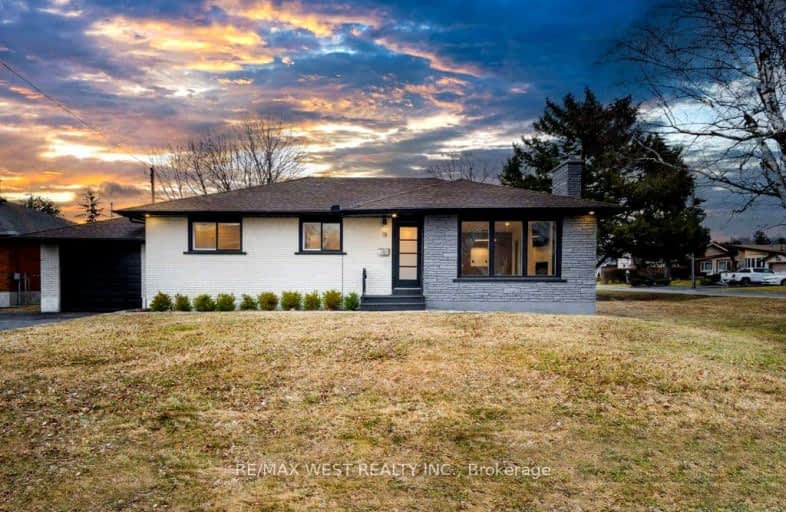Somewhat Walkable
- Some errands can be accomplished on foot.
54
/100
Excellent Transit
- Most errands can be accomplished by public transportation.
70
/100
Bikeable
- Some errands can be accomplished on bike.
52
/100

Sacred Heart of Jesus Catholic Elementary School
Elementary: Catholic
0.78 km
St. Patrick Catholic Elementary School
Elementary: Catholic
1.06 km
Queensdale School
Elementary: Public
1.17 km
George L Armstrong Public School
Elementary: Public
0.30 km
Dr. J. Edgar Davey (New) Elementary Public School
Elementary: Public
1.62 km
Queen Victoria Elementary Public School
Elementary: Public
0.82 km
King William Alter Ed Secondary School
Secondary: Public
1.37 km
Turning Point School
Secondary: Public
1.51 km
Vincent Massey/James Street
Secondary: Public
2.40 km
St. Charles Catholic Adult Secondary School
Secondary: Catholic
1.34 km
Sir John A Macdonald Secondary School
Secondary: Public
2.29 km
Cathedral High School
Secondary: Catholic
0.94 km
-
Corktown Dog Park
195 Wellington St S, Hamilton ON L8N 2R7 0.55km -
Mountain Brow Park
0.59km -
Sam Lawrence Park
Concession St, Hamilton ON 0.62km
-
First Ontario Credit Union
486 Upper Sherman Ave, Hamilton ON L8V 3L8 1.41km -
HSBC
40 King St E, Hamilton ON L8N 1A3 1.61km -
CoinFlip Bitcoin ATM
649 Upper James St, Hamilton ON L9C 2Y9 1.62km














