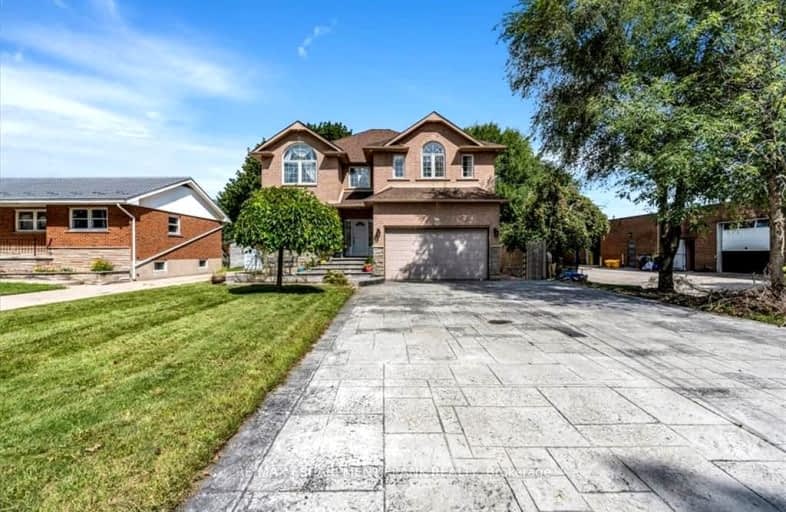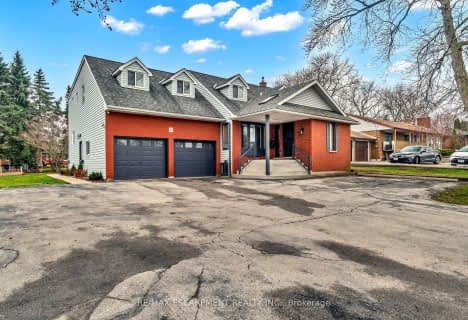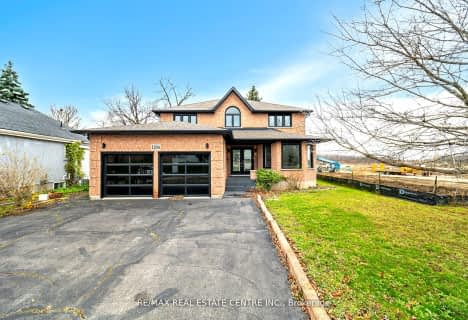Very Walkable
- Most errands can be accomplished on foot.
75
/100
Some Transit
- Most errands require a car.
49
/100
Bikeable
- Some errands can be accomplished on bike.
57
/100

Westview Middle School
Elementary: Public
1.28 km
Westwood Junior Public School
Elementary: Public
1.50 km
James MacDonald Public School
Elementary: Public
0.77 km
Ridgemount Junior Public School
Elementary: Public
1.34 km
St. Marguerite d'Youville Catholic Elementary School
Elementary: Catholic
1.43 km
Annunciation of Our Lord Catholic Elementary School
Elementary: Catholic
1.16 km
Turning Point School
Secondary: Public
4.59 km
St. Charles Catholic Adult Secondary School
Secondary: Catholic
2.87 km
Sir Allan MacNab Secondary School
Secondary: Public
3.34 km
Westmount Secondary School
Secondary: Public
1.49 km
St. Jean de Brebeuf Catholic Secondary School
Secondary: Catholic
2.48 km
St. Thomas More Catholic Secondary School
Secondary: Catholic
2.53 km
-
William Connell City-Wide Park
1086 W 5th St, Hamilton ON L9B 1J6 0.76km -
Gourley Park
Hamilton ON 0.9km -
T. B. McQuesten Park
1199 Upper Wentworth St, Hamilton ON 2.06km
-
BMO Bank of Montreal
920 Upper Wentworth St, Hamilton ON L9A 5C5 2.07km -
National Bank
880 Upper Wentworth St, Hamilton ON L9A 5H2 2.16km -
BMO Bank of Montreal
999 Upper Wentworth Csc, Hamilton ON L9A 5C5 2.26km





