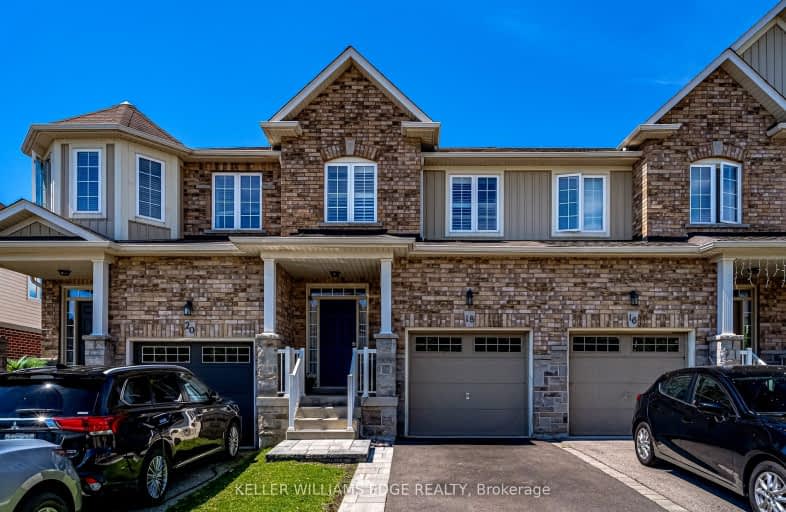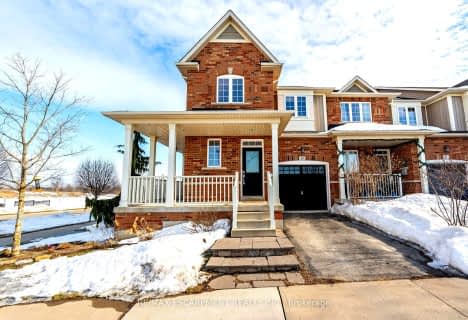Car-Dependent
- Most errands require a car.
49
/100
Minimal Transit
- Almost all errands require a car.
24
/100
Somewhat Bikeable
- Most errands require a car.
47
/100

Flamborough Centre School
Elementary: Public
3.08 km
St. Thomas Catholic Elementary School
Elementary: Catholic
1.41 km
Mary Hopkins Public School
Elementary: Public
0.93 km
Allan A Greenleaf Elementary
Elementary: Public
0.29 km
Guardian Angels Catholic Elementary School
Elementary: Catholic
0.89 km
Guy B Brown Elementary Public School
Elementary: Public
0.90 km
École secondaire Georges-P-Vanier
Secondary: Public
7.95 km
Aldershot High School
Secondary: Public
5.87 km
Sir John A Macdonald Secondary School
Secondary: Public
8.91 km
St. Mary Catholic Secondary School
Secondary: Catholic
9.35 km
Waterdown District High School
Secondary: Public
0.31 km
Westdale Secondary School
Secondary: Public
8.59 km
-
Waterdown Memorial Park
Hamilton St N, Waterdown ON 0.62km -
Hidden Valley Park
1137 Hidden Valley Rd, Burlington ON L7P 0T5 5.05km -
Kerns Park
1801 Kerns Rd, Burlington ON 5.62km
-
TD Bank Financial Group
938 King St W, Hamilton ON L8S 1K8 8.16km -
TD Canada Trust Branch and ATM
938 King St W, Hamilton ON L8S 1K8 8.17km -
Scotiabank
1221 Guelph Line, Burlington ON L7P 2T1 8.3km










