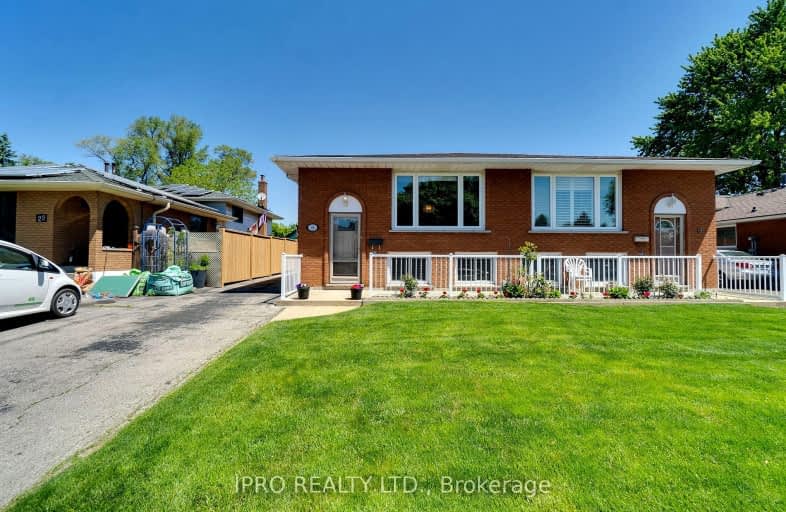Very Walkable
- Most errands can be accomplished on foot.
76
/100
Some Transit
- Most errands require a car.
45
/100
Bikeable
- Some errands can be accomplished on bike.
61
/100

Holbrook Junior Public School
Elementary: Public
0.60 km
Regina Mundi Catholic Elementary School
Elementary: Catholic
0.21 km
St. Vincent de Paul Catholic Elementary School
Elementary: Catholic
1.43 km
Gordon Price School
Elementary: Public
1.25 km
Chedoke Middle School
Elementary: Public
0.79 km
R A Riddell Public School
Elementary: Public
1.16 km
École secondaire Georges-P-Vanier
Secondary: Public
3.98 km
St. Mary Catholic Secondary School
Secondary: Catholic
2.74 km
Sir Allan MacNab Secondary School
Secondary: Public
0.98 km
Westdale Secondary School
Secondary: Public
3.14 km
Westmount Secondary School
Secondary: Public
1.35 km
St. Thomas More Catholic Secondary School
Secondary: Catholic
2.20 km
-
Colquhoun Park
20 Leslie Ave, Ontario 1.16km -
Cliffview Park
1.34km -
Gourley Park
Hamilton ON 1.83km
-
CIBC
630 Mohawk Rd W, Hamilton ON L9C 1X6 0.18km -
TD Canada Trust Branch and ATM
781 Mohawk Rd W, Hamilton ON L9C 7B7 0.9km -
TD Canada Trust Mohawk West
781 Mohawk Rd W, Hamilton ON L9C 7B7 0.94km














