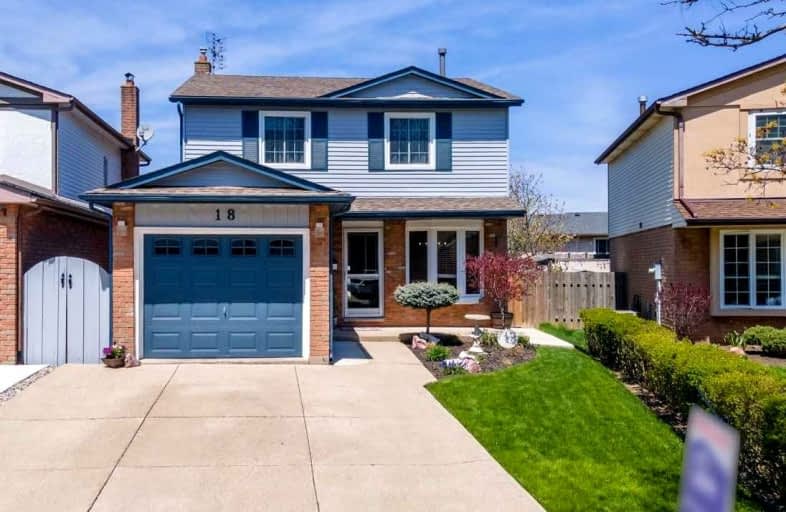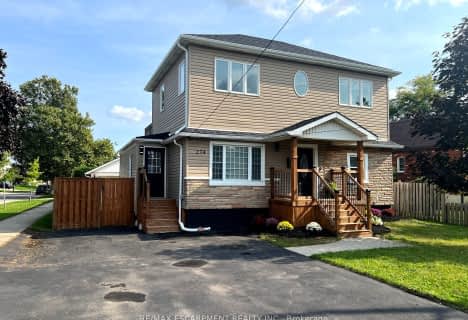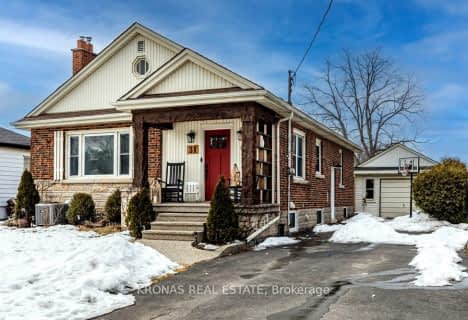
Eastdale Public School
Elementary: Public
2.30 km
St. Clare of Assisi Catholic Elementary School
Elementary: Catholic
0.12 km
Our Lady of Peace Catholic Elementary School
Elementary: Catholic
0.98 km
Mountain View Public School
Elementary: Public
2.06 km
St. Francis Xavier Catholic Elementary School
Elementary: Catholic
1.56 km
Memorial Public School
Elementary: Public
1.09 km
Delta Secondary School
Secondary: Public
8.55 km
Glendale Secondary School
Secondary: Public
5.42 km
Sir Winston Churchill Secondary School
Secondary: Public
7.00 km
Orchard Park Secondary School
Secondary: Public
0.58 km
Saltfleet High School
Secondary: Public
6.10 km
Cardinal Newman Catholic Secondary School
Secondary: Catholic
2.61 km













