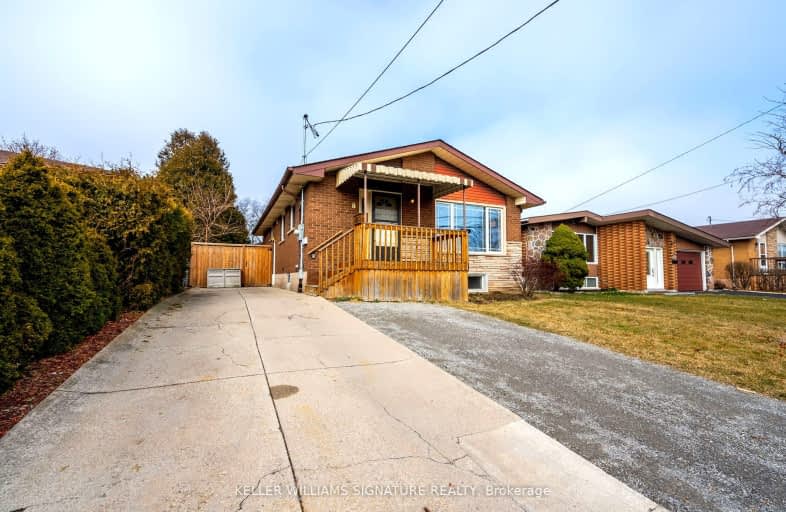Very Walkable
- Most errands can be accomplished on foot.
79
/100
Good Transit
- Some errands can be accomplished by public transportation.
51
/100
Bikeable
- Some errands can be accomplished on bike.
54
/100

Westview Middle School
Elementary: Public
1.15 km
Westwood Junior Public School
Elementary: Public
1.14 km
Ridgemount Junior Public School
Elementary: Public
0.14 km
Pauline Johnson Public School
Elementary: Public
0.90 km
Norwood Park Elementary School
Elementary: Public
0.74 km
St. Michael Catholic Elementary School
Elementary: Catholic
0.46 km
King William Alter Ed Secondary School
Secondary: Public
3.89 km
Turning Point School
Secondary: Public
3.46 km
St. Charles Catholic Adult Secondary School
Secondary: Catholic
1.71 km
Cathedral High School
Secondary: Catholic
3.71 km
Westmount Secondary School
Secondary: Public
1.30 km
St. Jean de Brebeuf Catholic Secondary School
Secondary: Catholic
2.78 km
-
Richwill Park
Hamilton ON 1.24km -
Gourley Park
Hamilton ON 1.6km -
William Connell City-Wide Park
1086 W 5th St, Hamilton ON L9B 1J6 1.95km
-
TD Canada Trust Branch and ATM
830 Upper James St, Hamilton ON L9C 3A4 0.58km -
Scotiabank
751 Upper James St, Hamilton ON L9C 3A1 0.7km -
Scotiabank
999 Upper Wentworth St, Hamilton ON L9A 4X5 1.57km














