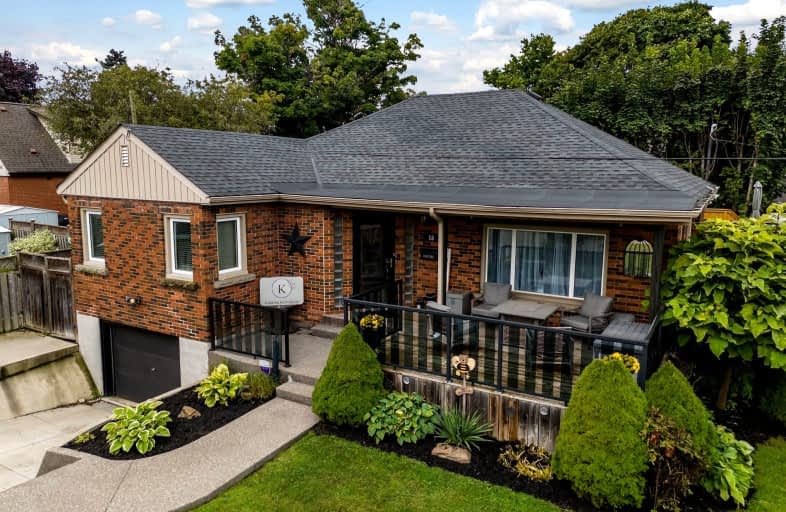Somewhat Walkable
- Some errands can be accomplished on foot.
65
/100
Good Transit
- Some errands can be accomplished by public transportation.
53
/100
Somewhat Bikeable
- Most errands require a car.
48
/100

ÉÉC Notre-Dame
Elementary: Catholic
1.24 km
École élémentaire Pavillon de la jeunesse
Elementary: Public
0.72 km
St. John the Baptist Catholic Elementary School
Elementary: Catholic
1.01 km
St. Margaret Mary Catholic Elementary School
Elementary: Catholic
0.96 km
Huntington Park Junior Public School
Elementary: Public
1.33 km
Highview Public School
Elementary: Public
0.29 km
Vincent Massey/James Street
Secondary: Public
1.38 km
ÉSAC Mère-Teresa
Secondary: Catholic
2.07 km
Nora Henderson Secondary School
Secondary: Public
2.12 km
Delta Secondary School
Secondary: Public
1.52 km
Sherwood Secondary School
Secondary: Public
0.67 km
Cathedral High School
Secondary: Catholic
2.98 km
-
Mountain Drive Park
Concession St (Upper Gage), Hamilton ON 1.35km -
Mountain Brow Park
2.2km -
Andrew Warburton Memorial Park
Cope St, Hamilton ON 2.58km
-
CIBC
386 Upper Gage Ave, Hamilton ON L8V 4H9 0.72km -
First Ontario Credit Union
688 Queensdale Ave E, Hamilton ON L8V 1M1 1.49km -
TD Canada Trust ATM
1900 King St E, Hamilton ON L8K 1W1 1.78km














