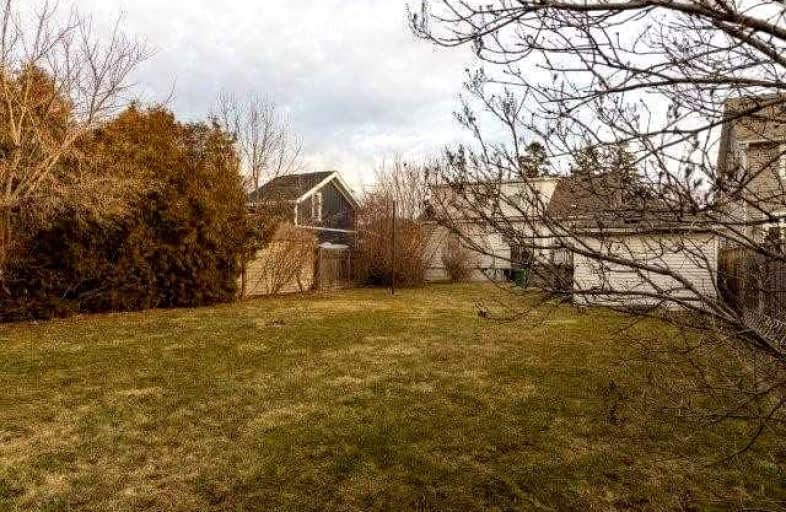Sold on Apr 14, 2022
Note: Property is not currently for sale or for rent.

-
Type: Detached
-
Style: 1 1/2 Storey
-
Size: 1500 sqft
-
Lot Size: 50.1 x 158.89 Feet
-
Age: 51-99 years
-
Taxes: $3,805 per year
-
Days on Site: 13 Days
-
Added: Apr 01, 2022 (1 week on market)
-
Updated:
-
Last Checked: 3 months ago
-
MLS®#: X5562625
-
Listed By: Royal lepage state realty
Gorgeous Stoney Creek Property 50 X 158 Ft. Lot. Steps To Lake Ontario. Large 2 Stry Home Needs Tlc. Many Possibilities, Renovators Drea, Custom Home Lot, Location, Location. Great Qew Access. Close To All Amenities.
Extras
Electric Light Fixtures**Interboard Listing: Hamilton - Burlington R. E. Assoc**
Property Details
Facts for 18 Lakeview Drive, Hamilton
Status
Days on Market: 13
Last Status: Sold
Sold Date: Apr 14, 2022
Closed Date: Jun 01, 2022
Expiry Date: Dec 31, 2022
Sold Price: $1,051,000
Unavailable Date: Apr 14, 2022
Input Date: Apr 04, 2022
Prior LSC: Listing with no contract changes
Property
Status: Sale
Property Type: Detached
Style: 1 1/2 Storey
Size (sq ft): 1500
Age: 51-99
Area: Hamilton
Community: Stoney Creek
Availability Date: Flexible
Inside
Bedrooms: 5
Bathrooms: 2
Kitchens: 1
Rooms: 9
Den/Family Room: Yes
Air Conditioning: Central Air
Fireplace: No
Washrooms: 2
Building
Basement: Full
Basement 2: Unfinished
Heat Type: Forced Air
Heat Source: Oil
Exterior: Vinyl Siding
Water Supply: Municipal
Special Designation: Unknown
Parking
Driveway: Front Yard
Garage Spaces: 1
Garage Type: Detached
Covered Parking Spaces: 3
Total Parking Spaces: 4
Fees
Tax Year: 2021
Tax Legal Description: Lt 47, Pl 677; Stoney Creek City Of Hamilton
Taxes: $3,805
Highlights
Feature: Beach
Feature: Clear View
Feature: Fenced Yard
Feature: Lake/Pond
Feature: Park
Feature: School
Land
Cross Street: Lakeview & Dewitt
Municipality District: Hamilton
Fronting On: South
Parcel Number: 173460128
Pool: None
Sewer: Sewers
Lot Depth: 158.89 Feet
Lot Frontage: 50.1 Feet
Acres: < .50
Rooms
Room details for 18 Lakeview Drive, Hamilton
| Type | Dimensions | Description |
|---|---|---|
| Rec Bsmt | 9.14 x 9.75 | |
| Kitchen Main | 3.35 x 3.51 | |
| Dining Main | 3.20 x 3.58 | |
| Living Main | 4.57 x 5.49 | |
| Bathroom Main | - | 4 Pc Bath |
| Br Main | 3.40 x 3.51 | |
| 2nd Br Main | 3.91 x 3.96 | |
| 3rd Br 2nd | 3.56 x 4.27 | |
| 4th Br 2nd | 3.12 x 4.57 | |
| 5th Br 2nd | 2.03 x 3.56 | |
| Bathroom 2nd | - | 4 Pc Bath |
| XXXXXXXX | XXX XX, XXXX |
XXXX XXX XXXX |
$X,XXX,XXX |
| XXX XX, XXXX |
XXXXXX XXX XXXX |
$XXX,XXX |
| XXXXXXXX XXXX | XXX XX, XXXX | $1,051,000 XXX XXXX |
| XXXXXXXX XXXXXX | XXX XX, XXXX | $599,850 XXX XXXX |

Eastdale Public School
Elementary: PublicSt. Clare of Assisi Catholic Elementary School
Elementary: CatholicOur Lady of Peace Catholic Elementary School
Elementary: CatholicMountain View Public School
Elementary: PublicSt. Francis Xavier Catholic Elementary School
Elementary: CatholicMemorial Public School
Elementary: PublicDelta Secondary School
Secondary: PublicGlendale Secondary School
Secondary: PublicSir Winston Churchill Secondary School
Secondary: PublicOrchard Park Secondary School
Secondary: PublicSaltfleet High School
Secondary: PublicCardinal Newman Catholic Secondary School
Secondary: Catholic

