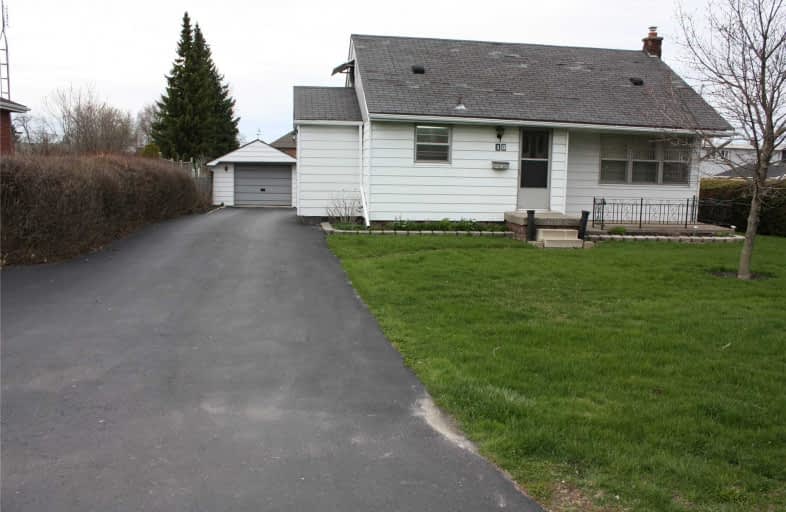Sold on Jul 30, 2019
Note: Property is not currently for sale or for rent.

-
Type: Detached
-
Style: 1 1/2 Storey
-
Size: 1100 sqft
-
Lot Size: 75 x 200 Feet
-
Age: 51-99 years
-
Taxes: $3,751 per year
-
Days on Site: 54 Days
-
Added: Sep 07, 2019 (1 month on market)
-
Updated:
-
Last Checked: 3 months ago
-
MLS®#: X4494220
-
Listed By: Apex results realty inc., brokerage
Cozy 2 Br 2 Bath Home With Great Opportunity To Create More Living Space In Basement.Many Improvements:2 Yr Old Furnace & Ac,Kitchen Cupboards,Gas Stove Top,B/I Oven.Main Flr Master Br,4Pc Bath & Naturally Bright Living Room With Gas Fireplace.Dining Room(Could Be Converted To Br)W/O To Deck.Huge Yard(200Ft Deep Lot!),Space For Gardens & Kids To Play.Detached Garage With Power & Lots Of Parking
Extras
Country Living In The City But Close To Schools,Highways,Airport,Shopping & Amenities.Fantastic Location,Rare Huge Lot**Interboard Listing: Hamilton-Burlington R.E. Assoc**
Property Details
Facts for 18 Malton Drive, Hamilton
Status
Days on Market: 54
Last Status: Sold
Sold Date: Jul 30, 2019
Closed Date: Sep 06, 2019
Expiry Date: Oct 29, 2019
Sold Price: $472,500
Unavailable Date: Jul 30, 2019
Input Date: Jun 21, 2019
Prior LSC: Listing with no contract changes
Property
Status: Sale
Property Type: Detached
Style: 1 1/2 Storey
Size (sq ft): 1100
Age: 51-99
Area: Hamilton
Community: Kennedy
Availability Date: Immediate
Assessment Amount: $297,000
Assessment Year: 2016
Inside
Bedrooms: 2
Bathrooms: 2
Kitchens: 1
Rooms: 7
Den/Family Room: No
Air Conditioning: Central Air
Fireplace: Yes
Laundry Level: Lower
Central Vacuum: Y
Washrooms: 2
Building
Basement: Part Bsmt
Heat Type: Forced Air
Heat Source: Gas
Exterior: Alum Siding
Water Supply: Municipal
Special Designation: Unknown
Other Structures: Garden Shed
Parking
Driveway: Private
Garage Spaces: 1
Garage Type: Detached
Covered Parking Spaces: 4
Total Parking Spaces: 4
Fees
Tax Year: 2018
Tax Legal Description: Lot 73,Pl 8/8;Hamilton
Taxes: $3,751
Land
Cross Street: South Of Rymal,West
Municipality District: Hamilton
Fronting On: South
Parcel Number: 171210024
Pool: None
Sewer: Sewers
Lot Depth: 200 Feet
Lot Frontage: 75 Feet
Acres: < .50
Rooms
Room details for 18 Malton Drive, Hamilton
| Type | Dimensions | Description |
|---|---|---|
| Kitchen Main | 3.53 x 3.48 | |
| Breakfast Main | 3.53 x 2.26 | |
| Dining Main | 2.79 x 3.48 | |
| Master Main | 3.20 x 3.48 | |
| Living Main | 3.48 x 5.61 | Gas Fireplace |
| Bathroom Main | - | 4 Pc Bath |
| Den 2nd | 3.61 x 5.54 | |
| Br 2nd | 3.61 x 3.73 | |
| Laundry Bsmt | 2.26 x 2.31 | |
| Other Bsmt | 3.15 x 3.38 | |
| Other Bsmt | 3.40 x 3.15 | |
| Utility Bsmt | 5.05 x 5.74 |
| XXXXXXXX | XXX XX, XXXX |
XXXX XXX XXXX |
$XXX,XXX |
| XXX XX, XXXX |
XXXXXX XXX XXXX |
$XXX,XXX |
| XXXXXXXX XXXX | XXX XX, XXXX | $472,500 XXX XXXX |
| XXXXXXXX XXXXXX | XXX XX, XXXX | $489,900 XXX XXXX |

James MacDonald Public School
Elementary: PublicCorpus Christi Catholic Elementary School
Elementary: CatholicSt. Marguerite d'Youville Catholic Elementary School
Elementary: CatholicHelen Detwiler Junior Elementary School
Elementary: PublicAnnunciation of Our Lord Catholic Elementary School
Elementary: CatholicSt. Thérèse of Lisieux Catholic Elementary School
Elementary: CatholicSt. Charles Catholic Adult Secondary School
Secondary: CatholicNora Henderson Secondary School
Secondary: PublicSir Allan MacNab Secondary School
Secondary: PublicWestmount Secondary School
Secondary: PublicSt. Jean de Brebeuf Catholic Secondary School
Secondary: CatholicSt. Thomas More Catholic Secondary School
Secondary: Catholic

