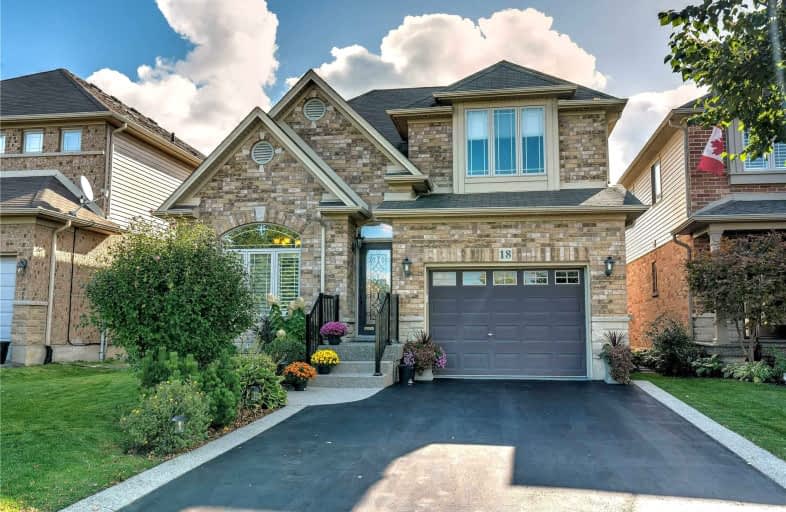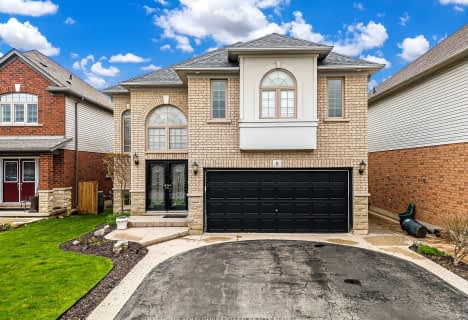
Video Tour

École élémentaire Michaëlle Jean Elementary School
Elementary: Public
1.89 km
Our Lady of the Assumption Catholic Elementary School
Elementary: Catholic
6.71 km
St. Mark Catholic Elementary School
Elementary: Catholic
6.74 km
Gatestone Elementary Public School
Elementary: Public
7.03 km
St. Matthew Catholic Elementary School
Elementary: Catholic
0.61 km
Bellmoore Public School
Elementary: Public
0.77 km
ÉSAC Mère-Teresa
Secondary: Catholic
10.59 km
Nora Henderson Secondary School
Secondary: Public
11.01 km
Glendale Secondary School
Secondary: Public
11.94 km
Saltfleet High School
Secondary: Public
7.46 km
St. Jean de Brebeuf Catholic Secondary School
Secondary: Catholic
10.21 km
Bishop Ryan Catholic Secondary School
Secondary: Catholic
6.93 km













