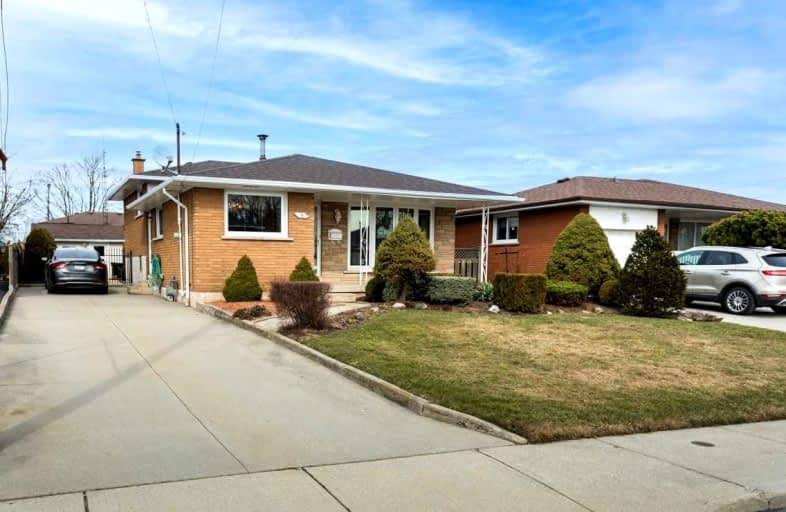
Video Tour

ÉIC Mère-Teresa
Elementary: Catholic
0.51 km
St. Anthony Daniel Catholic Elementary School
Elementary: Catholic
0.37 km
Richard Beasley Junior Public School
Elementary: Public
0.50 km
Lisgar Junior Public School
Elementary: Public
0.29 km
St. Margaret Mary Catholic Elementary School
Elementary: Catholic
1.26 km
Huntington Park Junior Public School
Elementary: Public
0.97 km
Vincent Massey/James Street
Secondary: Public
1.55 km
ÉSAC Mère-Teresa
Secondary: Catholic
0.44 km
Nora Henderson Secondary School
Secondary: Public
0.69 km
Delta Secondary School
Secondary: Public
3.49 km
Sherwood Secondary School
Secondary: Public
1.85 km
St. Jean de Brebeuf Catholic Secondary School
Secondary: Catholic
2.78 km













