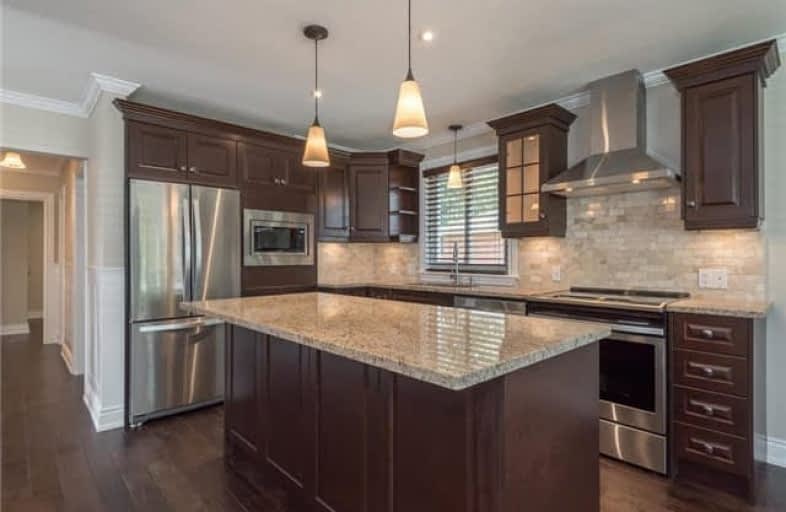
St. Anthony Daniel Catholic Elementary School
Elementary: Catholic
0.94 km
Richard Beasley Junior Public School
Elementary: Public
0.58 km
Blessed Sacrament Catholic Elementary School
Elementary: Catholic
1.02 km
Lisgar Junior Public School
Elementary: Public
0.95 km
St. Margaret Mary Catholic Elementary School
Elementary: Catholic
0.69 km
Huntington Park Junior Public School
Elementary: Public
0.66 km
Vincent Massey/James Street
Secondary: Public
0.84 km
ÉSAC Mère-Teresa
Secondary: Catholic
0.90 km
Nora Henderson Secondary School
Secondary: Public
0.66 km
Delta Secondary School
Secondary: Public
2.91 km
Sherwood Secondary School
Secondary: Public
1.33 km
St. Jean de Brebeuf Catholic Secondary School
Secondary: Catholic
3.07 km














