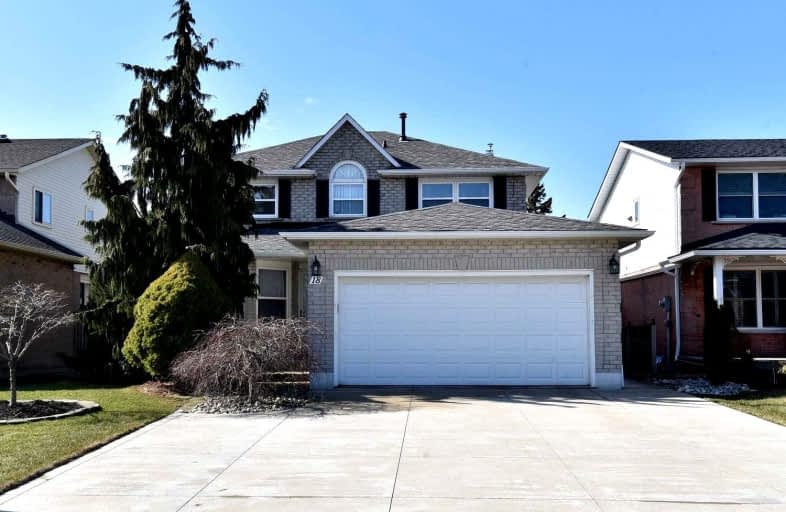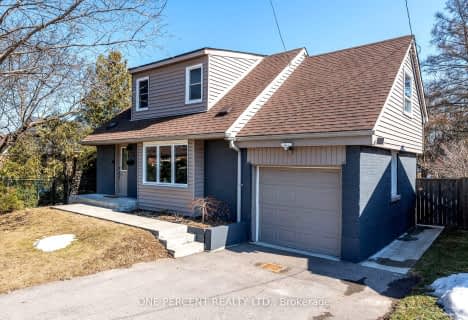
Lincoln Alexander Public School
Elementary: Public
0.80 km
Our Lady of Lourdes Catholic Elementary School
Elementary: Catholic
1.39 km
St. Teresa of Calcutta Catholic Elementary School
Elementary: Catholic
0.47 km
St. John Paul II Catholic Elementary School
Elementary: Catholic
1.06 km
Pauline Johnson Public School
Elementary: Public
1.36 km
Lawfield Elementary School
Elementary: Public
1.19 km
Vincent Massey/James Street
Secondary: Public
2.21 km
ÉSAC Mère-Teresa
Secondary: Catholic
2.65 km
St. Charles Catholic Adult Secondary School
Secondary: Catholic
3.29 km
Nora Henderson Secondary School
Secondary: Public
1.68 km
Westmount Secondary School
Secondary: Public
3.42 km
St. Jean de Brebeuf Catholic Secondary School
Secondary: Catholic
1.00 km














