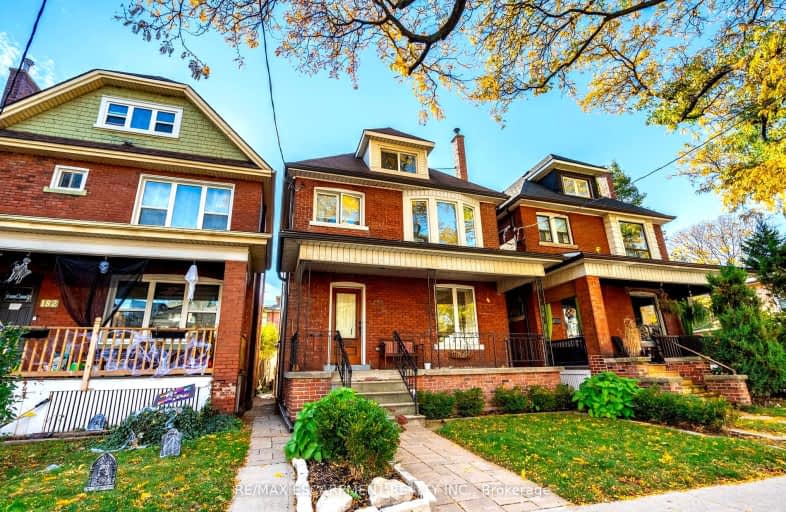Somewhat Walkable
- Some errands can be accomplished on foot.
57
/100
Good Transit
- Some errands can be accomplished by public transportation.
61
/100
Very Bikeable
- Most errands can be accomplished on bike.
71
/100

ÉÉC Notre-Dame
Elementary: Catholic
0.32 km
St. Ann (Hamilton) Catholic Elementary School
Elementary: Catholic
1.27 km
Holy Name of Jesus Catholic Elementary School
Elementary: Catholic
1.13 km
Adelaide Hoodless Public School
Elementary: Public
0.36 km
Highview Public School
Elementary: Public
1.50 km
Prince of Wales Elementary Public School
Elementary: Public
0.90 km
King William Alter Ed Secondary School
Secondary: Public
2.53 km
Vincent Massey/James Street
Secondary: Public
2.23 km
Nora Henderson Secondary School
Secondary: Public
3.23 km
Delta Secondary School
Secondary: Public
1.61 km
Sherwood Secondary School
Secondary: Public
1.99 km
Cathedral High School
Secondary: Catholic
1.89 km
-
Mountain Brow Park
0.69km -
Cunningham Park
100 Wexford Ave S (Wexford and Central), Ontario 1.67km -
J.C. Beemer Park
86 Victor Blvd (Wilson St), Hamilton ON L9A 2V4 2.18km
-
BMO Bank of Montreal
73 Garfield Ave S, Hamilton ON L8M 2S3 0.66km -
United Ukrainian Credit Union
1252 Barton St E, Hamilton ON L8H 2V9 2.04km -
TD Bank Financial Group
1119 Fennell Ave E (Upper Ottawa St), Hamilton ON L8T 1S2 2.1km














