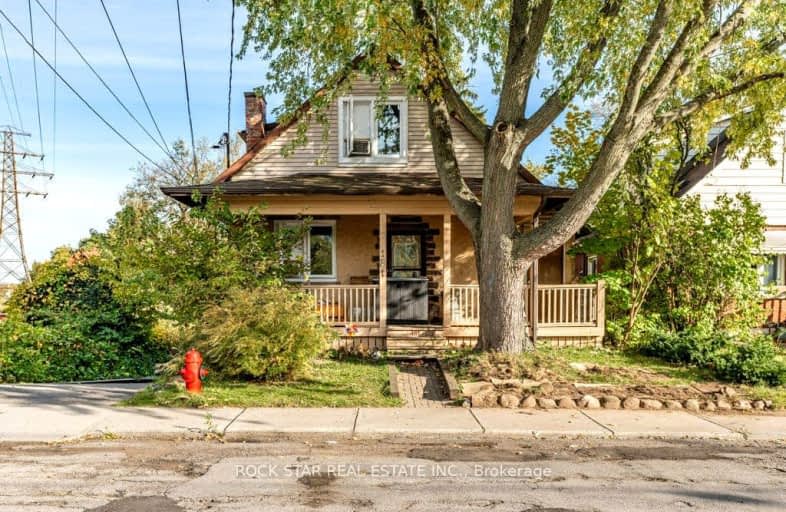Somewhat Walkable
- Some errands can be accomplished on foot.
66
/100
Good Transit
- Some errands can be accomplished by public transportation.
59
/100
Very Bikeable
- Most errands can be accomplished on bike.
84
/100

Glenwood Special Day School
Elementary: Public
1.19 km
Holbrook Junior Public School
Elementary: Public
1.76 km
Mountview Junior Public School
Elementary: Public
1.27 km
Canadian Martyrs Catholic Elementary School
Elementary: Catholic
0.58 km
St. Teresa of Avila Catholic Elementary School
Elementary: Catholic
1.67 km
Dalewood Senior Public School
Elementary: Public
0.90 km
École secondaire Georges-P-Vanier
Secondary: Public
2.60 km
St. Mary Catholic Secondary School
Secondary: Catholic
0.60 km
Sir Allan MacNab Secondary School
Secondary: Public
2.30 km
Westdale Secondary School
Secondary: Public
1.77 km
Westmount Secondary School
Secondary: Public
3.44 km
St. Thomas More Catholic Secondary School
Secondary: Catholic
4.29 km


