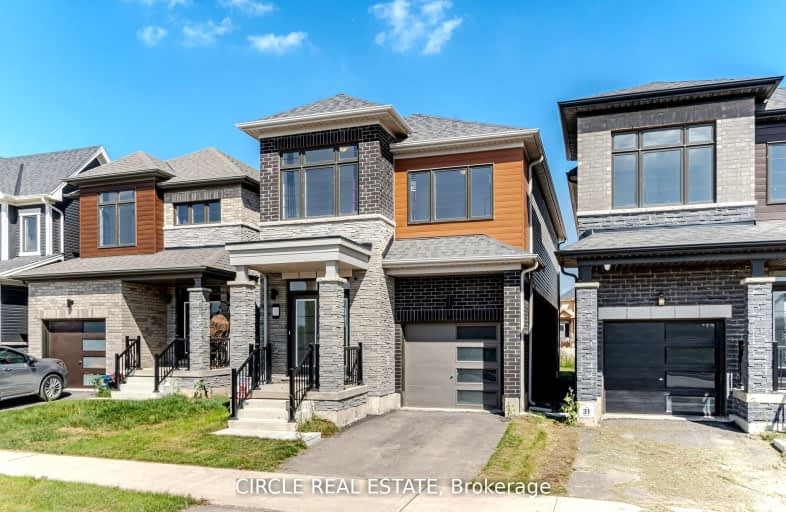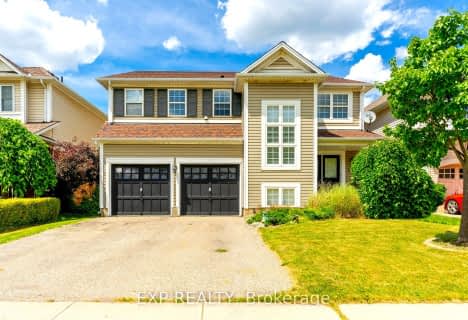Car-Dependent
- Almost all errands require a car.
Somewhat Bikeable
- Most errands require a car.

ÉÉC Sainte-Marguerite-Bourgeoys-Brantfrd
Elementary: CatholicSt. Basil Catholic Elementary School
Elementary: CatholicAgnes Hodge Public School
Elementary: PublicSt. Gabriel Catholic (Elementary) School
Elementary: CatholicWalter Gretzky Elementary School
Elementary: PublicRyerson Heights Elementary School
Elementary: PublicSt. Mary Catholic Learning Centre
Secondary: CatholicGrand Erie Learning Alternatives
Secondary: PublicTollgate Technological Skills Centre Secondary School
Secondary: PublicSt John's College
Secondary: CatholicBrantford Collegiate Institute and Vocational School
Secondary: PublicAssumption College School School
Secondary: Catholic-
Edith Montour Park
Longboat, Brantford ON 0.77km -
Donegal Park
Sudds Lane, Brantford ON 2.01km -
Brooklyn Park
ON 2.84km
-
TD Canada Trust Branch and ATM
230 Shellard Lane, Brantford ON N3T 0B9 1.43km -
Scotiabank
170 Colborne St, Brantford ON N3T 2G6 4.21km -
BMO Bank of Montreal
57 Market St, Brantford ON N3T 2Z6 4.35km
- 3 bath
- 4 bed
- 2000 sqft
236 Mount Pleasant Street, Brantford, Ontario • N3T 1V1 • Brantford














