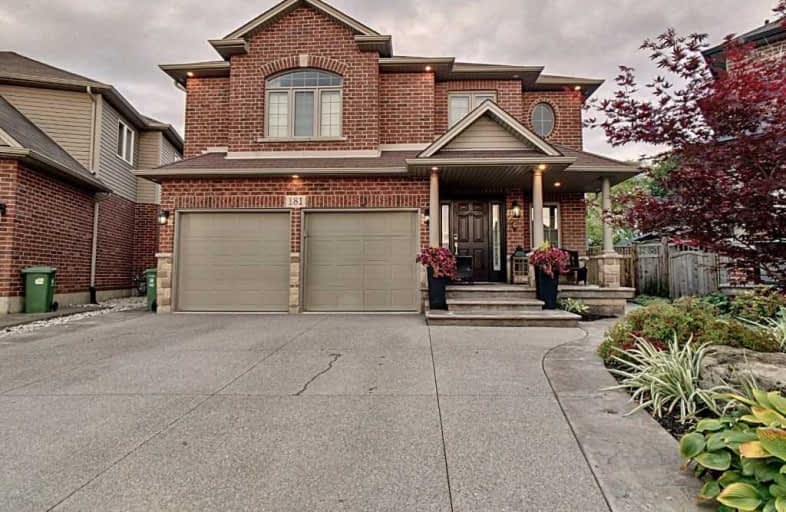
James MacDonald Public School
Elementary: Public
1.30 km
Ridgemount Junior Public School
Elementary: Public
1.57 km
Pauline Johnson Public School
Elementary: Public
1.50 km
St. Marguerite d'Youville Catholic Elementary School
Elementary: Catholic
0.88 km
St. Michael Catholic Elementary School
Elementary: Catholic
1.68 km
Helen Detwiler Junior Elementary School
Elementary: Public
1.02 km
St. Charles Catholic Adult Secondary School
Secondary: Catholic
3.14 km
Nora Henderson Secondary School
Secondary: Public
3.55 km
Sir Allan MacNab Secondary School
Secondary: Public
3.87 km
Westmount Secondary School
Secondary: Public
2.02 km
St. Jean de Brebeuf Catholic Secondary School
Secondary: Catholic
1.95 km
St. Thomas More Catholic Secondary School
Secondary: Catholic
2.90 km





