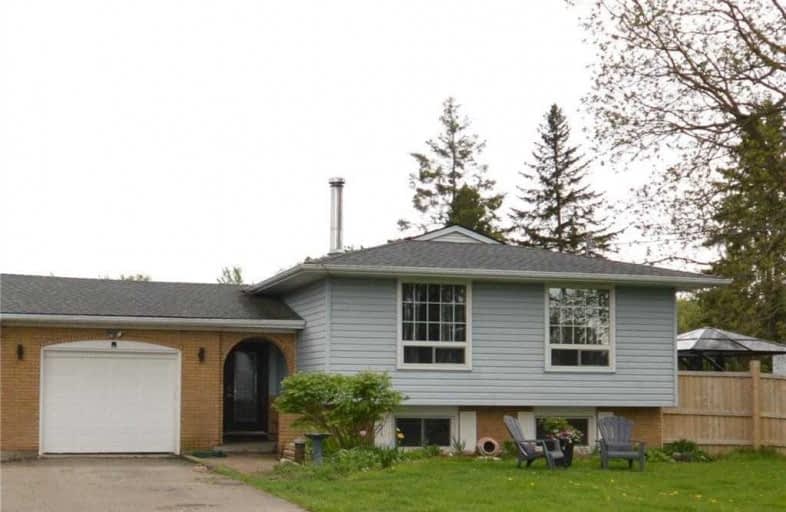Sold on Jun 10, 2021
Note: Property is not currently for sale or for rent.

-
Type: Detached
-
Style: Bungalow
-
Size: 1100 sqft
-
Lot Size: 120 x 200 Feet
-
Age: 31-50 years
-
Taxes: $5,021 per year
-
Days on Site: 20 Days
-
Added: May 21, 2021 (2 weeks on market)
-
Updated:
-
Last Checked: 3 months ago
-
MLS®#: X5244790
-
Listed By: Century 21 dreams inc., brokerage
Escape To The Country! Fabulous Raised Bungalow W Septrance To Full-Size Apartment.Almost An Acre, Lots Of Parking, Updates. Hardwood T/O, Great Flow, Many Windows, Main Floor Fam Rm/Huge Kitchen-Walkout, Good Sized Bedrooms. Newer Roof, Newer Fence, A/C And Furnace, Deck, Patio Door, Light Fixtures. Business, Study, Entertain, Share Space/Mortgage,Bring Your Inlaws, Add To Your Family. Add A Pool! Very Private Lot/Fresh Air, Hwy 6/401
Extras
Incl 2 Stoves, 2 Fridges, Dishwasher, Rangehood, Outbuilding, Window Cvgs, Light Fixtures Flexible Close
Property Details
Facts for 182 Campbellville Road, Hamilton
Status
Days on Market: 20
Last Status: Sold
Sold Date: Jun 10, 2021
Closed Date: Sep 03, 2021
Expiry Date: Oct 29, 2021
Sold Price: $930,000
Unavailable Date: Jun 10, 2021
Input Date: May 21, 2021
Prior LSC: Listing with no contract changes
Property
Status: Sale
Property Type: Detached
Style: Bungalow
Size (sq ft): 1100
Age: 31-50
Area: Hamilton
Community: Rural Flamborough
Availability Date: Flexible
Assessment Amount: $508,000
Assessment Year: 2016
Inside
Bedrooms: 3
Bedrooms Plus: 1
Bathrooms: 2
Kitchens: 1
Kitchens Plus: 1
Rooms: 6
Den/Family Room: Yes
Air Conditioning: Central Air
Fireplace: Yes
Laundry Level: Lower
Washrooms: 2
Utilities
Electricity: Yes
Gas: Yes
Cable: Yes
Telephone: Yes
Building
Basement: Apartment
Basement 2: Sep Entrance
Heat Type: Forced Air
Heat Source: Propane
Exterior: Brick
Exterior: Vinyl Siding
Water Supply: Well
Special Designation: Unknown
Parking
Driveway: Private
Garage Spaces: 1
Garage Type: Attached
Covered Parking Spaces: 9
Total Parking Spaces: 10
Fees
Tax Year: 2020
Tax Legal Description: Pt Lt 9, Con 12 East Flamborough, Pt 1, 62R11797;
Taxes: $5,021
Highlights
Feature: Campground
Feature: Fenced Yard
Feature: Grnbelt/Conserv
Feature: Level
Feature: Sloping
Feature: Wooded/Treed
Land
Cross Street: Center And Hwy 6
Municipality District: Hamilton
Fronting On: South
Parcel Number: 175260056
Pool: None
Sewer: Septic
Lot Depth: 200 Feet
Lot Frontage: 120 Feet
Acres: .50-1.99
Zoning: Residential
Rooms
Room details for 182 Campbellville Road, Hamilton
| Type | Dimensions | Description |
|---|---|---|
| Kitchen Ground | 3.17 x 4.24 | Hardwood Floor, Walk-Out, Double Sink |
| Dining Ground | 3.00 x 3.17 | Walk-Out, Hardwood Floor |
| Great Rm Ground | 3.81 x 5.16 | Hardwood Floor, Fireplace, Separate Rm |
| Master Ground | 3.17 x 4.04 | Hardwood Floor, Closet, Window |
| 2nd Br Ground | 3.17 x 3.32 | Hardwood Floor, Closet, Window |
| 3rd Br Ground | 2.72 x 3.02 | Hardwood Floor, Closet, Window |
| Bathroom Ground | - | 4 Pc Bath, Window |
| Bathroom Lower | 2.72 x 2.10 | Window, Closet, Slate Flooring |
| Living Lower | 3.94 x 6.98 | Window |
| Br Lower | 3.07 x 4.55 | Closet, Window |
| Kitchen Lower | 3.28 x 4.50 | Eat-In Kitchen, Window |
| Dining Lower | 2.90 x 3.33 | Walk-Out |
| XXXXXXXX | XXX XX, XXXX |
XXXX XXX XXXX |
$XXX,XXX |
| XXX XX, XXXX |
XXXXXX XXX XXXX |
$XXX,XXX | |
| XXXXXXXX | XXX XX, XXXX |
XXXXXXX XXX XXXX |
|
| XXX XX, XXXX |
XXXXXX XXX XXXX |
$XXX,XXX |
| XXXXXXXX XXXX | XXX XX, XXXX | $930,000 XXX XXXX |
| XXXXXXXX XXXXXX | XXX XX, XXXX | $970,000 XXX XXXX |
| XXXXXXXX XXXXXXX | XXX XX, XXXX | XXX XXXX |
| XXXXXXXX XXXXXX | XXX XX, XXXX | $849,900 XXX XXXX |

Millgrove Public School
Elementary: PublicOur Lady of Mount Carmel Catholic Elementary School
Elementary: CatholicKilbride Public School
Elementary: PublicAberfoyle Public School
Elementary: PublicBalaclava Public School
Elementary: PublicBrookville Public School
Elementary: PublicDay School -Wellington Centre For ContEd
Secondary: PublicGary Allan High School - Milton
Secondary: PublicBishop Macdonell Catholic Secondary School
Secondary: CatholicMilton District High School
Secondary: PublicDundas Valley Secondary School
Secondary: PublicWaterdown District High School
Secondary: Public- 2 bath
- 5 bed
- 2500 sqft
240 Freelton Road East, Hamilton, Ontario • L8B 0Z5 • Freelton
- 2 bath
- 4 bed
- 1100 sqft
29 Mountsberg Road, Hamilton, Ontario • L0P 1B0 • Rural Flamborough




