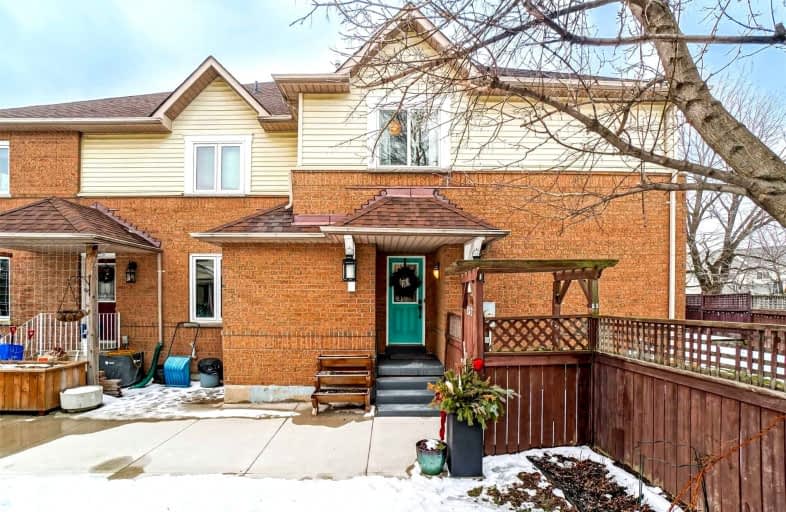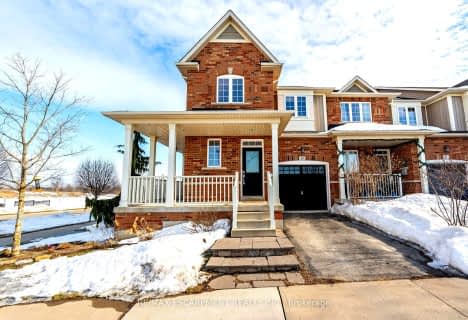
Brant Hills Public School
Elementary: Public
3.79 km
St. Thomas Catholic Elementary School
Elementary: Catholic
1.96 km
Mary Hopkins Public School
Elementary: Public
1.43 km
Allan A Greenleaf Elementary
Elementary: Public
2.44 km
Guardian Angels Catholic Elementary School
Elementary: Catholic
2.34 km
Guy B Brown Elementary Public School
Elementary: Public
2.78 km
Thomas Merton Catholic Secondary School
Secondary: Catholic
6.49 km
Aldershot High School
Secondary: Public
5.57 km
Burlington Central High School
Secondary: Public
6.76 km
M M Robinson High School
Secondary: Public
5.26 km
Notre Dame Roman Catholic Secondary School
Secondary: Catholic
5.61 km
Waterdown District High School
Secondary: Public
2.51 km









