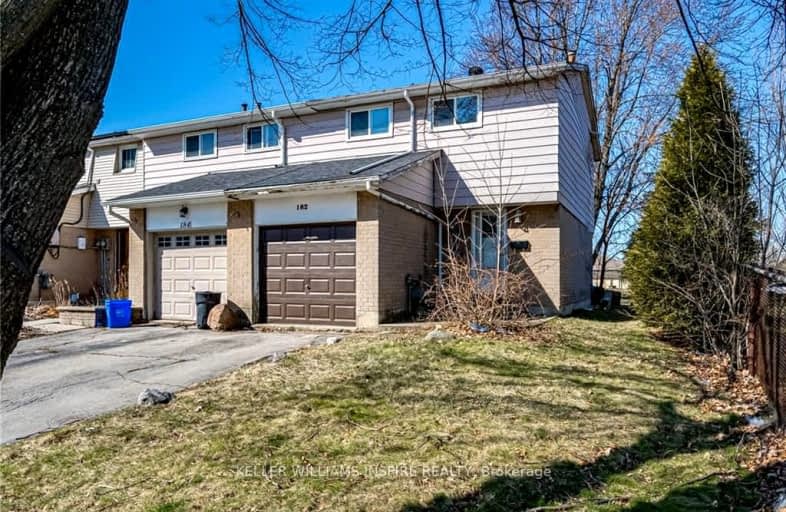Car-Dependent
- Almost all errands require a car.
0
/100

Regina Mundi Catholic Elementary School
Elementary: Catholic
1.40 km
Westview Middle School
Elementary: Public
0.99 km
Westwood Junior Public School
Elementary: Public
1.20 km
James MacDonald Public School
Elementary: Public
0.78 km
Annunciation of Our Lord Catholic Elementary School
Elementary: Catholic
0.79 km
R A Riddell Public School
Elementary: Public
0.39 km
St. Charles Catholic Adult Secondary School
Secondary: Catholic
3.15 km
St. Mary Catholic Secondary School
Secondary: Catholic
3.98 km
Sir Allan MacNab Secondary School
Secondary: Public
1.80 km
Westdale Secondary School
Secondary: Public
4.23 km
Westmount Secondary School
Secondary: Public
0.99 km
St. Thomas More Catholic Secondary School
Secondary: Catholic
1.48 km
-
Gourley Park
Hamilton ON 0.65km -
William Connell City-Wide Park
1086 W 5th St, Hamilton ON L9B 1J6 1.56km -
Bishop Tonnos Park
384 Rymal Rd W, Hamilton ON L9B 1B8 1.63km
-
TD Canada Trust Mohawk West
781 Mohawk Rd W, Hamilton ON L9C 7B7 1.87km -
BMO 1587 Upper James
1587 Upper James St, Hamilton ON L9B 0H7 2.29km -
TD Canada Trust Branch and ATM
977 Golflinks Rd, Ancaster ON L9K 1K1 3.25km



