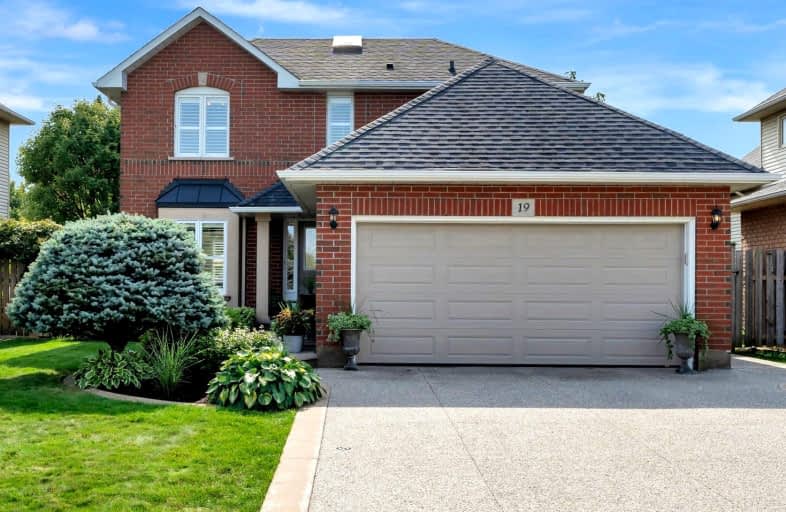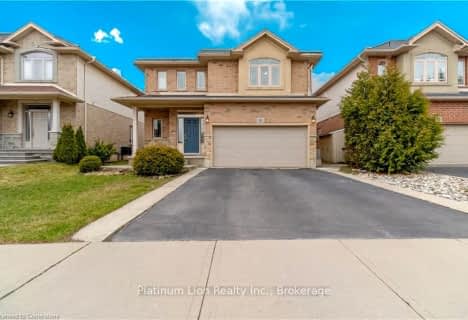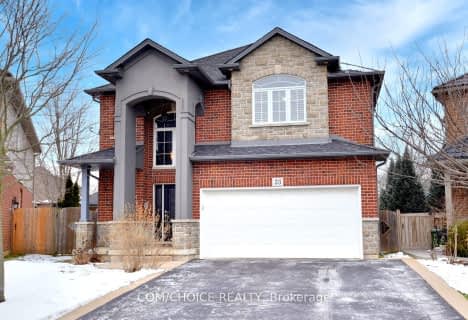Car-Dependent
- Most errands require a car.
33
/100
Some Transit
- Most errands require a car.
42
/100
Somewhat Bikeable
- Most errands require a car.
39
/100

Tiffany Hills Elementary Public School
Elementary: Public
1.21 km
St. Vincent de Paul Catholic Elementary School
Elementary: Catholic
1.60 km
Gordon Price School
Elementary: Public
1.68 km
Holy Name of Mary Catholic Elementary School
Elementary: Catholic
2.19 km
R A Riddell Public School
Elementary: Public
1.87 km
St. Thérèse of Lisieux Catholic Elementary School
Elementary: Catholic
0.69 km
St. Charles Catholic Adult Secondary School
Secondary: Catholic
5.25 km
St. Mary Catholic Secondary School
Secondary: Catholic
5.05 km
Sir Allan MacNab Secondary School
Secondary: Public
2.60 km
Westdale Secondary School
Secondary: Public
6.00 km
Westmount Secondary School
Secondary: Public
3.11 km
St. Thomas More Catholic Secondary School
Secondary: Catholic
0.68 km
-
Fonthill Park
Wendover Dr, Hamilton ON 2.31km -
Meadowlands Park
2.34km -
William Connell City-Wide Park
1086 W 5th St, Hamilton ON L9B 1J6 2.35km
-
TD Bank Financial Group
3030 Hamilton Regional Rd 56, Hamilton ON 13.73km -
Scotiabank
1550 Upper James St (Rymal Rd. W.), Hamilton ON L9B 2L6 2.36km -
BMO 1587 Upper James
1587 Upper James St, Hamilton ON L9B 0H7 2.61km














