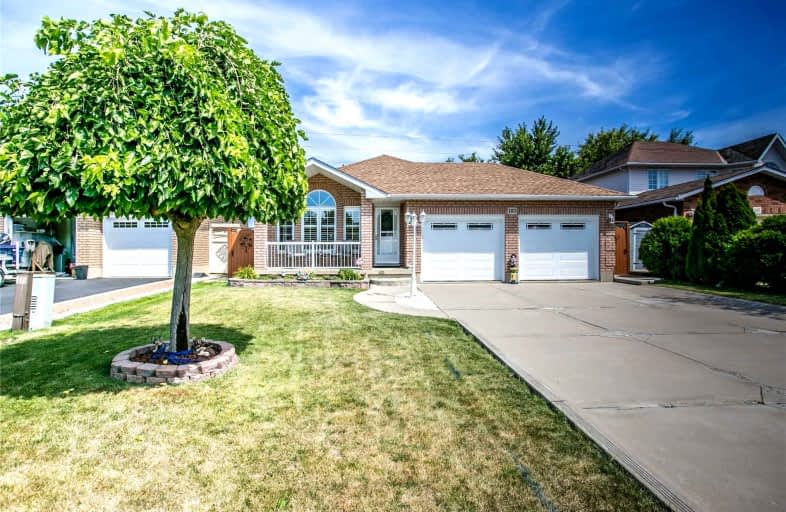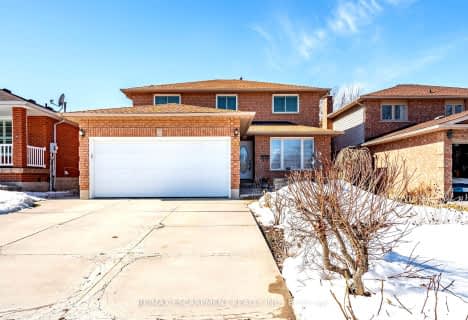
James MacDonald Public School
Elementary: Public
2.80 km
St. John Paul II Catholic Elementary School
Elementary: Catholic
1.80 km
Corpus Christi Catholic Elementary School
Elementary: Catholic
0.98 km
St. Marguerite d'Youville Catholic Elementary School
Elementary: Catholic
1.34 km
Helen Detwiler Junior Elementary School
Elementary: Public
1.21 km
Ray Lewis (Elementary) School
Elementary: Public
1.14 km
St. Charles Catholic Adult Secondary School
Secondary: Catholic
5.04 km
Nora Henderson Secondary School
Secondary: Public
4.44 km
Sir Allan MacNab Secondary School
Secondary: Public
5.10 km
Westmount Secondary School
Secondary: Public
3.76 km
St. Jean de Brebeuf Catholic Secondary School
Secondary: Catholic
2.06 km
St. Thomas More Catholic Secondary School
Secondary: Catholic
3.45 km














