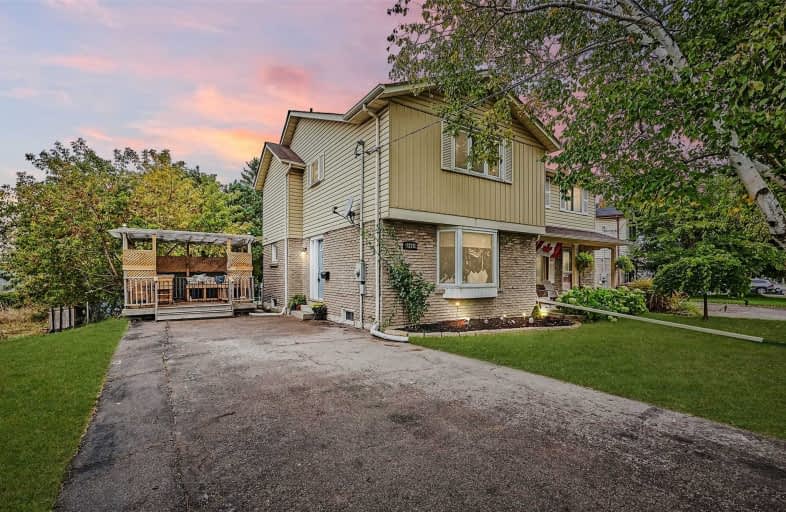Sold on Oct 20, 2019
Note: Property is not currently for sale or for rent.

-
Type: Semi-Detached
-
Style: 2-Storey
-
Lot Size: 41.97 x 143.71 Feet
-
Age: No Data
-
Taxes: $3,542 per year
-
Days on Site: 5 Days
-
Added: Oct 21, 2019 (5 days on market)
-
Updated:
-
Last Checked: 2 months ago
-
MLS®#: E4607416
-
Listed By: Re/max hallmark first group realty ltd., brokerage
Look No Further! Charming, Newly Renovated 3 Bedroom Home In The Highly Desirable Downtown Community Of Whitby! Beautifully Updated! Great Natural Light, Gorgeous Crown Moulding & Hardwood Flooring Throughout! This Bright & Spacious 2 Story, Semi-Detached Home Features 3 Spacious Bedrooms, A Finished Basement, A Large Backyard & So Much More! Minutes To Schools, Community Parks, Recreation, Transit, Shopping, Restaurants, 401 & 407!
Extras
Includes Fridge, Stove, Washer & Dryer, All Electrical Light Fixtures & Window Coverings. New Roof (2018). New Hwt Owned (2016). New Window Unit A/C (2019). New Washing Machine (2019).
Property Details
Facts for 1216 Byron Street South, Whitby
Status
Days on Market: 5
Last Status: Sold
Sold Date: Oct 20, 2019
Closed Date: Nov 28, 2019
Expiry Date: Apr 28, 2020
Sold Price: $465,000
Unavailable Date: Oct 20, 2019
Input Date: Oct 15, 2019
Property
Status: Sale
Property Type: Semi-Detached
Style: 2-Storey
Area: Whitby
Community: Downtown Whitby
Availability Date: Tba
Inside
Bedrooms: 3
Bathrooms: 2
Kitchens: 1
Rooms: 6
Den/Family Room: Yes
Air Conditioning: Window Unit
Fireplace: No
Washrooms: 2
Building
Basement: Finished
Heat Type: Baseboard
Heat Source: Electric
Exterior: Alum Siding
Water Supply: Municipal
Special Designation: Unknown
Parking
Driveway: Available
Garage Type: None
Covered Parking Spaces: 5
Total Parking Spaces: 5
Fees
Tax Year: 2019
Tax Legal Description: Plan H-50047 Blk G Pt Lot 3 Now Rp 40R2123 Part 4
Taxes: $3,542
Land
Cross Street: Byron St S & Hwy 401
Municipality District: Whitby
Fronting On: West
Pool: None
Sewer: Sewers
Lot Depth: 143.71 Feet
Lot Frontage: 41.97 Feet
Rooms
Room details for 1216 Byron Street South, Whitby
| Type | Dimensions | Description |
|---|---|---|
| Living Main | - | |
| Dining Main | - | |
| Kitchen Main | - | |
| Master Upper | - | |
| 2nd Br Upper | - | |
| 3rd Br Upper | - |
| XXXXXXXX | XXX XX, XXXX |
XXXX XXX XXXX |
$XXX,XXX |
| XXX XX, XXXX |
XXXXXX XXX XXXX |
$XXX,XXX | |
| XXXXXXXX | XXX XX, XXXX |
XXXXXXX XXX XXXX |
|
| XXX XX, XXXX |
XXXXXX XXX XXXX |
$XXX,XXX |
| XXXXXXXX XXXX | XXX XX, XXXX | $465,000 XXX XXXX |
| XXXXXXXX XXXXXX | XXX XX, XXXX | $460,000 XXX XXXX |
| XXXXXXXX XXXXXXX | XXX XX, XXXX | XXX XXXX |
| XXXXXXXX XXXXXX | XXX XX, XXXX | $460,000 XXX XXXX |

St Marguerite d'Youville Catholic School
Elementary: CatholicÉÉC Jean-Paul II
Elementary: CatholicWest Lynde Public School
Elementary: PublicSir William Stephenson Public School
Elementary: PublicWhitby Shores P.S. Public School
Elementary: PublicJulie Payette
Elementary: PublicHenry Street High School
Secondary: PublicAll Saints Catholic Secondary School
Secondary: CatholicAnderson Collegiate and Vocational Institute
Secondary: PublicFather Leo J Austin Catholic Secondary School
Secondary: CatholicDonald A Wilson Secondary School
Secondary: PublicSinclair Secondary School
Secondary: Public

