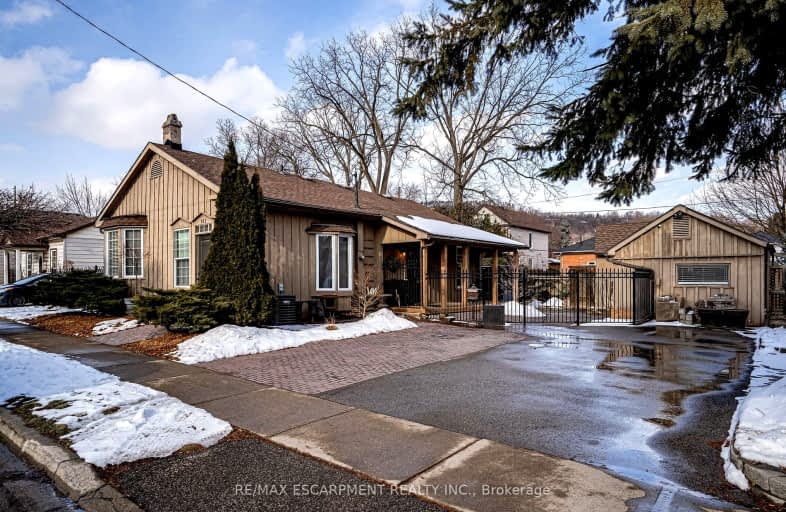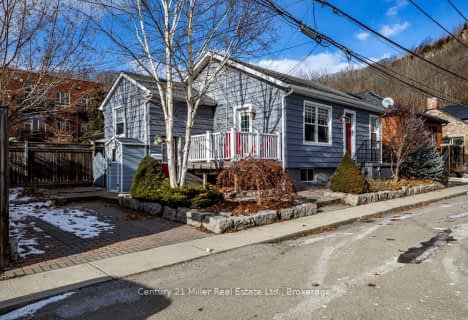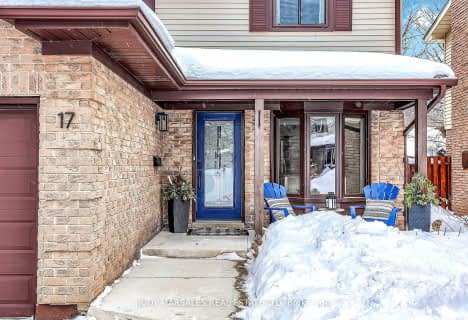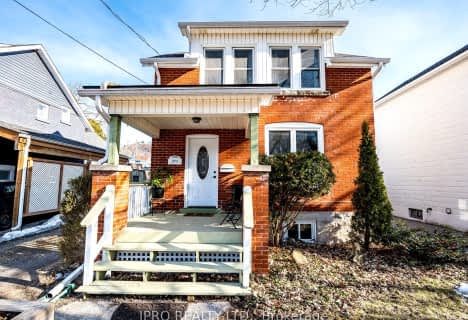Walker's Paradise
- Daily errands do not require a car.
95
/100
Some Transit
- Most errands require a car.
41
/100
Bikeable
- Some errands can be accomplished on bike.
69
/100

Yorkview School
Elementary: Public
1.59 km
St. Augustine Catholic Elementary School
Elementary: Catholic
0.68 km
St. Bernadette Catholic Elementary School
Elementary: Catholic
1.24 km
Dundana Public School
Elementary: Public
1.30 km
Dundas Central Public School
Elementary: Public
0.42 km
Sir William Osler Elementary School
Elementary: Public
1.71 km
École secondaire Georges-P-Vanier
Secondary: Public
5.46 km
Dundas Valley Secondary School
Secondary: Public
1.55 km
St. Mary Catholic Secondary School
Secondary: Catholic
3.14 km
Sir Allan MacNab Secondary School
Secondary: Public
5.03 km
Ancaster High School
Secondary: Public
6.67 km
Westdale Secondary School
Secondary: Public
5.00 km
-
Fisher's Mill Park
King St W, Ontario 0.89km -
Dundas Driving Park
71 Cross St, Dundas ON 0.96km -
Little John Park
Little John Rd, Dundas ON 1.52km
-
BMO Bank of Montreal
370 Wilson St E, Ancaster ON L9G 4S4 4.53km -
CIBC
1015 King St W, Hamilton ON L8S 1L3 4.62km -
TD Canada Trust Branch and ATM
938 King St W, Hamilton ON L8S 1K8 4.77km














