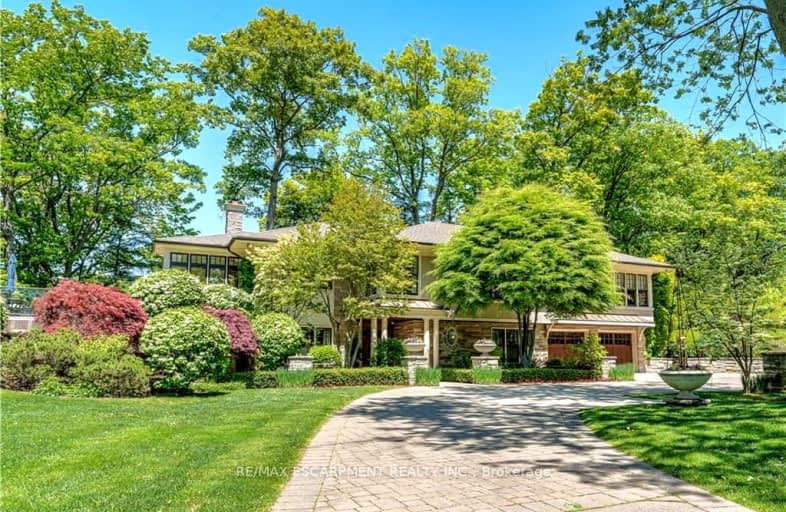Car-Dependent
- Almost all errands require a car.
Minimal Transit
- Almost all errands require a car.
Somewhat Bikeable
- Almost all errands require a car.

Aldershot Elementary School
Elementary: PublicSt. Thomas Catholic Elementary School
Elementary: CatholicMary Hopkins Public School
Elementary: PublicAllan A Greenleaf Elementary
Elementary: PublicGuardian Angels Catholic Elementary School
Elementary: CatholicGuy B Brown Elementary Public School
Elementary: PublicÉcole secondaire Georges-P-Vanier
Secondary: PublicAldershot High School
Secondary: PublicM M Robinson High School
Secondary: PublicNotre Dame Roman Catholic Secondary School
Secondary: CatholicSir John A Macdonald Secondary School
Secondary: PublicWaterdown District High School
Secondary: Public-
The Royal Coachman
1 Main Street N, Waterdown, ON L0R 2H0 0.6km -
Turtle Jack's
255 Dundas Street E, Waterdown, ON L0R 2H6 0.9km -
The Watermark Taphouse & Grille
115 Hamilton Street N, Waterdown, ON L8B 1A8 1.33km
-
Copper Kettle Cafe
312 Dundas Street E, Unit 4, Waterdown, ON L0R 2H0 0.54km -
Jitterbug Cafe and Catering
35 Main Street N, Ste 3, Waterdown, ON L0R 2H0 0.69km -
Tim Hortons
255 Dundas St E, Unit B, Waterdown, ON L0R 2H0 0.93km
-
Shoppers Drug Mart
511 Plains Road E, Burlington, ON L7T 2E2 4.26km -
Shoppers Drug Mart
3505 Upper Middle Road, Burlington, ON L7M 4C6 8.25km -
Morelli's Pharmacy
2900 Walkers Line, Burlington, ON L7M 4M8 8.35km
-
Mill Street & 5 American House
324 Dundas Street E, Waterdown, ON L0R 2H0 0.5km -
Marciano's Pasta Cafe
5 Mills Street South, Waterdown, ON L0R 2H0 0.52km -
Bliss Kitchen
312 Dundas Street E, Waterdown, ON L0R 2H0 0.53km
-
Mapleview Shopping Centre
900 Maple Avenue, Burlington, ON L7S 2J8 5.4km -
Burlington Centre
777 Guelph Line, Suite 210, Burlington, ON L7R 3N2 7.21km -
Village Square
2045 Pine Street, Burlington, ON L7R 1E9 7.41km
-
Goodness Me! Natural Food Market
74 Hamilton Street N, Waterdown, ON L0R 2H6 0.93km -
Sobeys
255 Dundas Street, Waterdown, ON L0R 2H6 0.86km -
Fortinos Supermarket
115 Hamilton Street N, Waterdown, ON L0R 2H6 1.36km
-
The Beer Store
396 Elizabeth St, Burlington, ON L7R 2L6 7.39km -
LCBO
3041 Walkers Line, Burlington, ON L5L 5Z6 8.49km -
Liquor Control Board of Ontario
233 Dundurn Street S, Hamilton, ON L8P 4K8 8.54km
-
Mercedes-Benz Burlington
441 N Service Road, Burlington, ON L7P 0A3 3.17km -
Petro Canada
475 ON-6, Hamilton, ON L8N 2Z7 3.33km -
905 HVAC
Burlington, ON L7P 3E4 4.32km
-
SilverCity Burlington Cinemas
1250 Brant Street, Burlington, ON L7P 1G6 4.78km -
Cinestarz
460 Brant Street, Unit 3, Burlington, ON L7R 4B6 7.05km -
Encore Upper Canada Place Cinemas
460 Brant St, Unit 3, Burlington, ON L7R 4B6 7.05km
-
Hamilton Public Library
955 King Street W, Hamilton, ON L8S 1K9 7.77km -
Health Sciences Library, McMaster University
1280 Main Street, Hamilton, ON L8S 4K1 7.81km -
Burlington Public Library
2331 New Street, Burlington, ON L7R 1J4 7.9km
-
Joseph Brant Hospital
1245 Lakeshore Road, Burlington, ON L7S 0A2 6.98km -
McMaster Children's Hospital
1200 Main Street W, Hamilton, ON L8N 3Z5 8.55km -
Jack Nathan Health
Walmart Superstore, 90 Dundas Street E, Hamilton, ON L9H 7K6 2.4km
-
Sealey Park
115 Main St S, Waterdown ON 0.32km -
Kerncliff Park
2198 Kerns Rd, Burlington ON L7P 1P8 2.91km -
Grindstone Creek
Hidden Valley Rd, Burlington ON 3.38km
-
BMO Bank of Montreal
2201 Brant St, Burlington ON L7P 3N8 4.58km -
TD Bank Financial Group
510 Brant St (Caroline), Burlington ON L7R 2G7 6.93km -
RBC Royal Bank
5515 N Service Rd, Burlington ON L7L 6G4 7.12km


