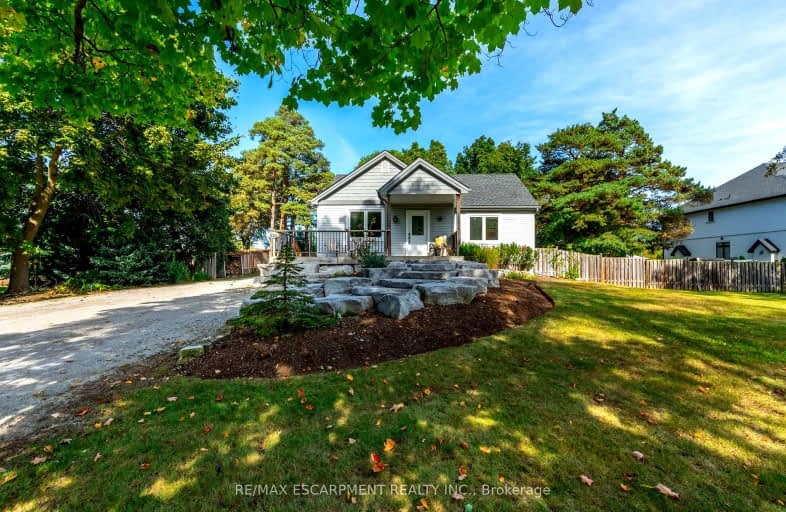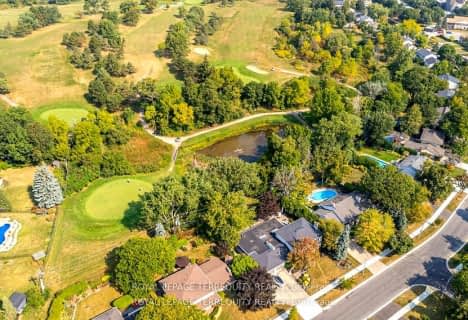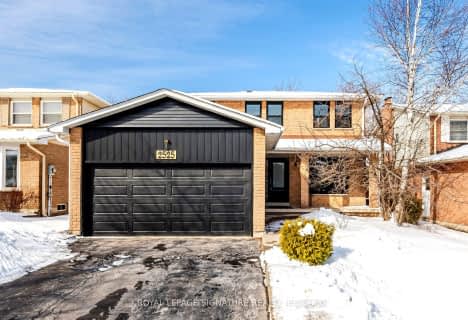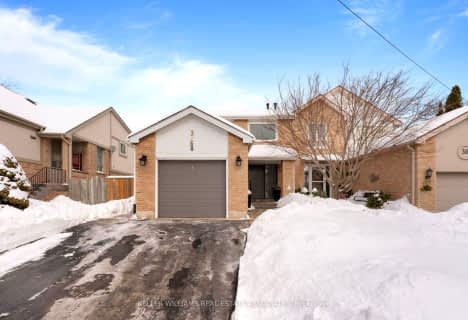Car-Dependent
- Almost all errands require a car.
No Nearby Transit
- Almost all errands require a car.
Somewhat Bikeable
- Most errands require a car.

Paul A Fisher Public School
Elementary: PublicBrant Hills Public School
Elementary: PublicSt. Thomas Catholic Elementary School
Elementary: CatholicMary Hopkins Public School
Elementary: PublicBruce T Lindley
Elementary: PublicSt Marks Separate School
Elementary: CatholicThomas Merton Catholic Secondary School
Secondary: CatholicLester B. Pearson High School
Secondary: PublicAldershot High School
Secondary: PublicM M Robinson High School
Secondary: PublicNotre Dame Roman Catholic Secondary School
Secondary: CatholicWaterdown District High School
Secondary: Public-
Fairchild park
Fairchild Blvd, Burlington ON 2.51km -
Kerns Park
1801 Kerns Rd, Burlington ON 2.76km -
Hidden Valley Park
1137 Hidden Valley Rd, Burlington ON L7P 0T5 5.17km
-
Scotiabank
632 Plains Rd E, Burlington ON L7T 2E9 4.72km -
Banque Nationale du Canada
3315 Fairview St (btw Cumberland Ave & Woodview Rd), Burlington ON L7N 3N9 7.06km -
RBC Royal Bank
3535 New St (Walkers and New), Burlington ON L7N 3W2 8.34km
- 3 bath
- 5 bed
- 2500 sqft
2142 ALCONBURY Crescent, Burlington, Ontario • L7P 3C4 • Brant Hills





















