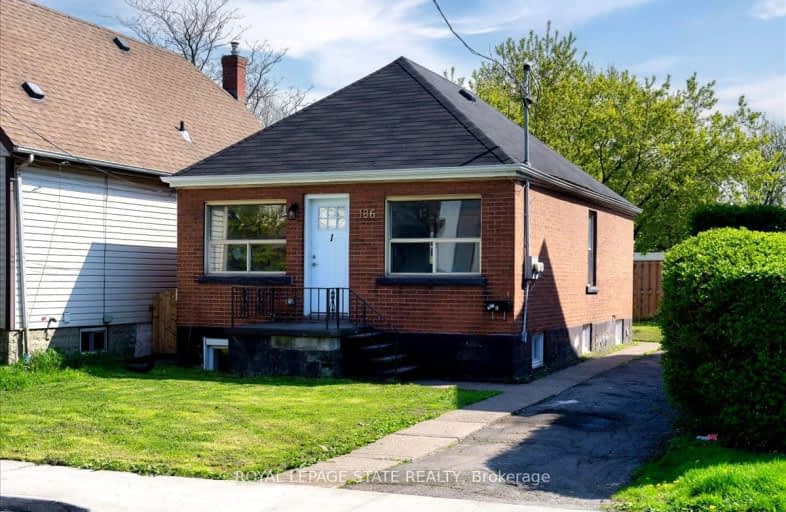Somewhat Walkable
- Some errands can be accomplished on foot.
59
/100
Some Transit
- Most errands require a car.
49
/100
Bikeable
- Some errands can be accomplished on bike.
54
/100

St. John the Baptist Catholic Elementary School
Elementary: Catholic
2.12 km
A M Cunningham Junior Public School
Elementary: Public
2.01 km
Holy Name of Jesus Catholic Elementary School
Elementary: Catholic
1.37 km
Memorial (City) School
Elementary: Public
1.69 km
W H Ballard Public School
Elementary: Public
1.57 km
Queen Mary Public School
Elementary: Public
1.14 km
Vincent Massey/James Street
Secondary: Public
4.42 km
ÉSAC Mère-Teresa
Secondary: Catholic
4.94 km
Delta Secondary School
Secondary: Public
1.71 km
Glendale Secondary School
Secondary: Public
3.97 km
Sir Winston Churchill Secondary School
Secondary: Public
2.18 km
Sherwood Secondary School
Secondary: Public
3.33 km
-
Andrew Warburton Memorial Park
Cope St, Hamilton ON 1.18km -
Powell Park
134 Stirton St, Hamilton ON 2.72km -
Myrtle Park
Myrtle Ave (Delaware St), Hamilton ON 3.53km
-
Scotiabank
1227 Barton St E (Kenilworth Ave. N.), Hamilton ON L8H 2V4 0.59km -
Meridian Credit Union ATM
1187 Barton St E, Hamilton ON L8H 2V4 0.62km -
TD Bank Financial Group
1311 Barton St E (Kenilworth Ave N), Hamilton ON L8H 2V4 0.64km














