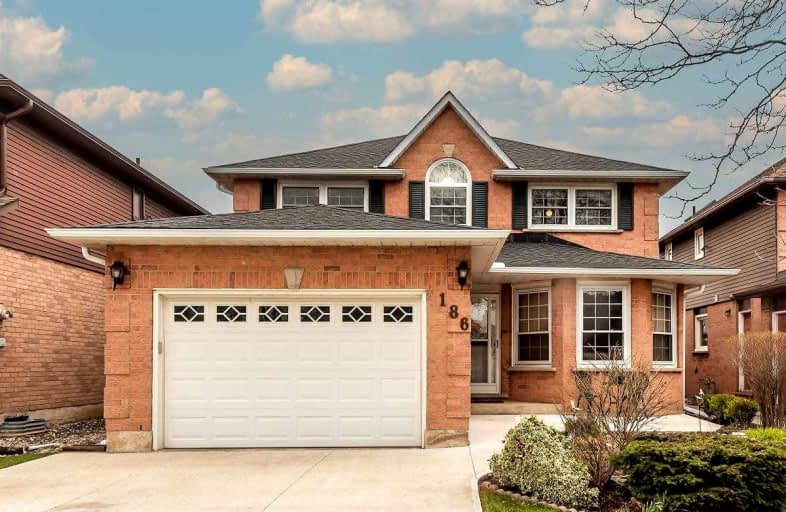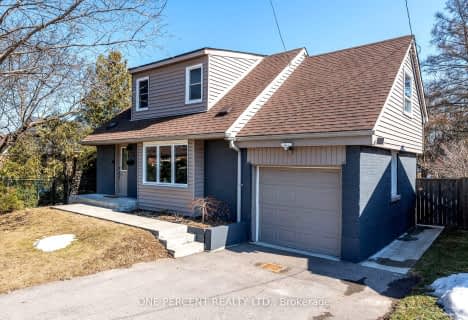
Lincoln Alexander Public School
Elementary: Public
0.92 km
Our Lady of Lourdes Catholic Elementary School
Elementary: Catholic
1.24 km
St. Teresa of Calcutta Catholic Elementary School
Elementary: Catholic
0.59 km
St. John Paul II Catholic Elementary School
Elementary: Catholic
1.17 km
Pauline Johnson Public School
Elementary: Public
1.22 km
Lawfield Elementary School
Elementary: Public
1.13 km
Vincent Massey/James Street
Secondary: Public
2.11 km
ÉSAC Mère-Teresa
Secondary: Catholic
2.66 km
St. Charles Catholic Adult Secondary School
Secondary: Catholic
3.14 km
Nora Henderson Secondary School
Secondary: Public
1.65 km
Westmount Secondary School
Secondary: Public
3.32 km
St. Jean de Brebeuf Catholic Secondary School
Secondary: Catholic
1.14 km














