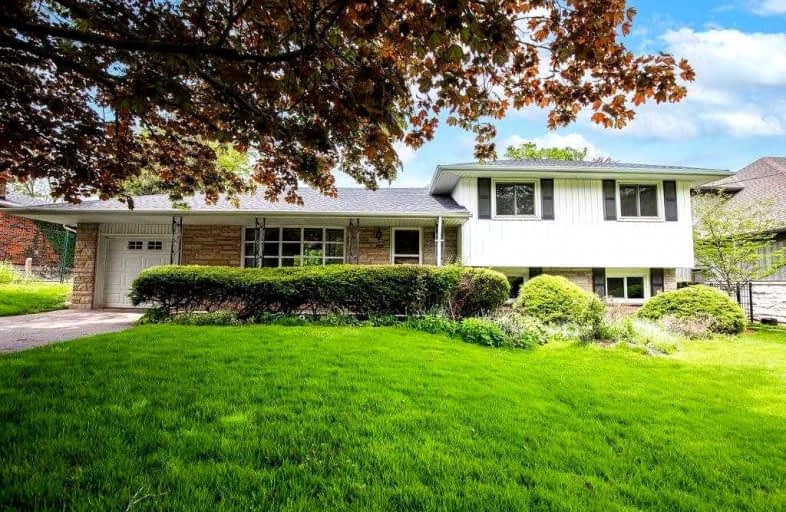Inactive on Sep 28, 2022
Note: Property is not currently for sale or for rent.

-
Type: Detached
-
Style: Backsplit 4
-
Size: 1500 sqft
-
Lease Term: 1 Year
-
Possession: Immediate
-
All Inclusive: N
-
Lot Size: 75 x 214 Feet
-
Age: No Data
-
Days on Site: 64 Days
-
Added: Jul 26, 2022 (2 months on market)
-
Updated:
-
Last Checked: 2 months ago
-
MLS®#: X5710904
-
Listed By: Re/max escarpment realty inc., brokerage
Short Term Option Available Or 1 Yr + Lease-Available Immediately- Old Ancaster Surrounded By Multi Million Dollar Estates -Meticulously Maintained Home- Private Property With 214 Ft Deep Lot To Enjoy- Aaa Tenants Wanted- New Canadians & Mature Mcmaster Students Welcome- Newly Finished Flooring- Eat In Kitchen Has Newer Counters- Backsplash & Lots Of Cabinets- Sunken Living Room With An Impressive Bay Window Letting Natural Light Flow- Sought After Mid Century Modern Floorplan Feel- Separate Dining Room Facing The Treed Yard- Lower Level Family Room And Office/ 4th Bedroom- Laundry Room & 4th Basement Offers Tons Of Storage Space- Roof Shingles (2017), Newer Furnace/ Central Air Unit (Dec. 2020- Sump Pump & Backup Battery(2019) Ancaster Is A Quaint, Vintage Feel Boutique Locale Rich In History With Many Local Small Businesses, Shopping, Top Restaurants, The Infamous Old Mill, Hiking Trails, Dundas Valley Plus The World Renowned Hamilton Golf & Country Club Are All Minutes Away.
Extras
Inclusions: Fridge, Stove, Washer, Dryer
Property Details
Facts for 189 Fallingbrook Drive, Hamilton
Status
Days on Market: 64
Last Status: Expired
Sold Date: May 24, 2025
Closed Date: Nov 30, -0001
Expiry Date: Sep 28, 2022
Unavailable Date: Sep 28, 2022
Input Date: Jul 26, 2022
Property
Status: Lease
Property Type: Detached
Style: Backsplit 4
Size (sq ft): 1500
Area: Hamilton
Community: Ancaster
Availability Date: Immediate
Inside
Bedrooms: 3
Bedrooms Plus: 1
Bathrooms: 1
Kitchens: 1
Rooms: 6
Den/Family Room: No
Air Conditioning: Central Air
Fireplace: Yes
Laundry: Ensuite
Laundry Level: Lower
Central Vacuum: N
Washrooms: 1
Utilities
Utilities Included: N
Building
Basement: Finished
Basement 2: Full
Heat Type: Forced Air
Heat Source: Gas
Exterior: Brick
Exterior: Other
UFFI: No
Private Entrance: Y
Water Supply: Municipal
Special Designation: Unknown
Parking
Driveway: Pvt Double
Parking Included: Yes
Garage Spaces: 1
Garage Type: Attached
Covered Parking Spaces: 4
Total Parking Spaces: 5
Fees
Cable Included: No
Central A/C Included: No
Common Elements Included: Yes
Heating Included: No
Hydro Included: No
Water Included: No
Highlights
Feature: Arts Centre
Feature: Cul De Sac
Feature: Fenced Yard
Feature: Golf
Feature: Level
Feature: Park
Land
Cross Street: Crestview/ Sulphur S
Municipality District: Hamilton
Fronting On: North
Parcel Number: 174230076
Pool: None
Sewer: Sewers
Lot Depth: 214 Feet
Lot Frontage: 75 Feet
Acres: < .50
Payment Frequency: Monthly
Additional Media
- Virtual Tour: https://my.matterport.com/show/?m=dRQzGLzNSiT&brand=0
Rooms
Room details for 189 Fallingbrook Drive, Hamilton
| Type | Dimensions | Description |
|---|---|---|
| Living Main | 3.45 x 5.08 | |
| Dining Main | 2.69 x 3.05 | |
| Kitchen Main | 2.87 x 4.47 | Eat-In Kitchen |
| Prim Bdrm 2nd | 3.28 x 3.71 | |
| Br 2nd | 2.57 x 3.91 | |
| Br 2nd | 2.72 x 2.79 | |
| Bathroom 2nd | - | 4 Pc Bath |
| Family Lower | 3.38 x 5.99 | |
| Br Lower | 2.87 x 3.25 | |
| Office Lower | 2.62 x 2.87 |

| XXXXXXXX | XXX XX, XXXX |
XXXXXXXX XXX XXXX |
|
| XXX XX, XXXX |
XXXXXX XXX XXXX |
$X,XXX | |
| XXXXXXXX | XXX XX, XXXX |
XXXX XXX XXXX |
$X,XXX,XXX |
| XXX XX, XXXX |
XXXXXX XXX XXXX |
$XXX,XXX |
| XXXXXXXX XXXXXXXX | XXX XX, XXXX | XXX XXXX |
| XXXXXXXX XXXXXX | XXX XX, XXXX | $3,000 XXX XXXX |
| XXXXXXXX XXXX | XXX XX, XXXX | $1,541,000 XXX XXXX |
| XXXXXXXX XXXXXX | XXX XX, XXXX | $999,999 XXX XXXX |

Rousseau Public School
Elementary: PublicAncaster Senior Public School
Elementary: PublicC H Bray School
Elementary: PublicSt. Ann (Ancaster) Catholic Elementary School
Elementary: CatholicSt. Joachim Catholic Elementary School
Elementary: CatholicFessenden School
Elementary: PublicDundas Valley Secondary School
Secondary: PublicSt. Mary Catholic Secondary School
Secondary: CatholicSir Allan MacNab Secondary School
Secondary: PublicBishop Tonnos Catholic Secondary School
Secondary: CatholicAncaster High School
Secondary: PublicSt. Thomas More Catholic Secondary School
Secondary: Catholic

