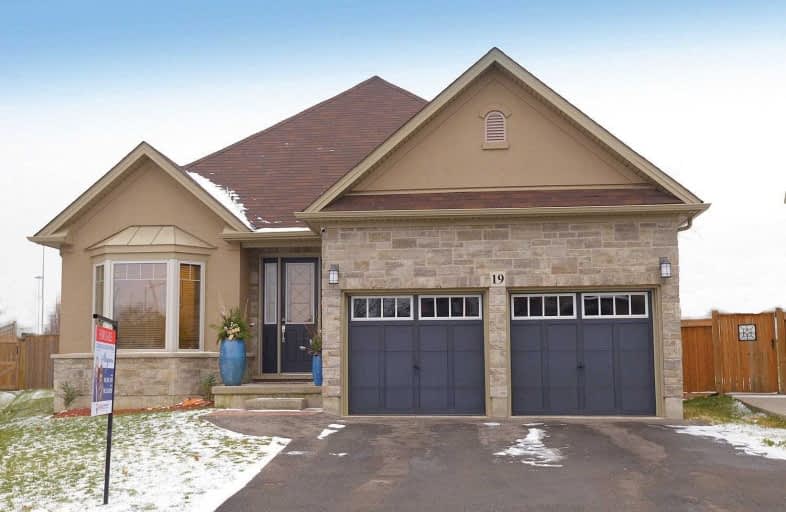Inactive on May 16, 2019
Note: Property is not currently for sale or for rent.

-
Type: Detached
-
Style: Bungalow
-
Lot Size: 31.36 x 177.64 Feet
-
Age: No Data
-
Taxes: $5,929 per year
-
Days on Site: 120 Days
-
Added: Sep 07, 2019 (4 months on market)
-
Updated:
-
Last Checked: 3 months ago
-
MLS®#: X4344663
-
Listed By: Re/max escarpment realty inc., brokerage
Stunning Bungalow! 2,736 Sqft Of Finished Space, Chef's Kitchen W/Wolf & Miele Appl'. Enjoy An Open Floor Plan W/Main Floor Master Br W/ Ensuite, 2nd Br And An Additional Den. The Basement Is Finished With 2 More Br's, 3 Pc Bathroom, Recroom, Finished Laundry Room. Impressive Lot (122.68 * 113,52 * 177.64 * 31.39). Ideal For Professionals, Empty Nesters & Young Families. Close To Redeemer College, Hillfield Strathallan, Mcmaster U, Hwy Access. Rsa.
Extras
**Interboard Listing: Hamilton - Burlington R.E. Assoc**
Property Details
Facts for 19 Dyment Court, Hamilton
Status
Days on Market: 120
Last Status: Expired
Sold Date: Jun 20, 2025
Closed Date: Nov 30, -0001
Expiry Date: May 16, 2019
Unavailable Date: May 16, 2019
Input Date: Jan 24, 2019
Prior LSC: Listing with no contract changes
Property
Status: Sale
Property Type: Detached
Style: Bungalow
Area: Hamilton
Community: Ancaster
Availability Date: 30-60
Inside
Bedrooms: 2
Bedrooms Plus: 2
Bathrooms: 3
Kitchens: 1
Rooms: 6
Den/Family Room: Yes
Air Conditioning: Central Air
Fireplace: Yes
Washrooms: 3
Building
Basement: Finished
Basement 2: Full
Heat Type: Forced Air
Heat Source: Gas
Exterior: Brick
Exterior: Stone
Water Supply: Municipal
Special Designation: Unknown
Parking
Driveway: Pvt Double
Garage Spaces: 2
Garage Type: Attached
Covered Parking Spaces: 2
Total Parking Spaces: 4
Fees
Tax Year: 2018
Tax Legal Description: Plan 62M1186 Lot 7
Taxes: $5,929
Highlights
Feature: Cul De Sac
Feature: Fenced Yard
Feature: Level
Feature: Public Transit
Feature: School
Feature: School Bus Route
Land
Cross Street: John Frederick Dr
Municipality District: Hamilton
Fronting On: West
Parcel Number: 174140766
Pool: None
Sewer: Sewers
Lot Depth: 177.64 Feet
Lot Frontage: 31.36 Feet
Lot Irregularities: 122.68Ft * 113.52Ft *
Acres: < .50
Additional Media
- Virtual Tour: http://www.venturehomes.ca/trebtour.asp?tourid=51644
Rooms
Room details for 19 Dyment Court, Hamilton
| Type | Dimensions | Description |
|---|---|---|
| Den Main | 2.72 x 3.15 | |
| Kitchen Main | 3.28 x 4.04 | |
| Dining Main | 2.24 x 4.17 | |
| Master Main | 3.33 x 4.65 | |
| Br Main | 2.72 x 3.28 | |
| Family Main | 3.51 x 5.64 | |
| Mudroom Main | - | |
| Rec Bsmt | 6.10 x 4.70 | |
| Br Bsmt | 3.40 x 5.26 | |
| Br Bsmt | 4.09 x 4.27 | |
| Laundry Bsmt | - |
| XXXXXXXX | XXX XX, XXXX |
XXXXXXXX XXX XXXX |
|
| XXX XX, XXXX |
XXXXXX XXX XXXX |
$XXX,XXX | |
| XXXXXXXX | XXX XX, XXXX |
XXXX XXX XXXX |
$XXX,XXX |
| XXX XX, XXXX |
XXXXXX XXX XXXX |
$XXX,XXX |
| XXXXXXXX XXXXXXXX | XXX XX, XXXX | XXX XXXX |
| XXXXXXXX XXXXXX | XXX XX, XXXX | $739,000 XXX XXXX |
| XXXXXXXX XXXX | XXX XX, XXXX | $647,500 XXX XXXX |
| XXXXXXXX XXXXXX | XXX XX, XXXX | $664,900 XXX XXXX |

Rousseau Public School
Elementary: PublicSt. Ann (Ancaster) Catholic Elementary School
Elementary: CatholicSt. Joachim Catholic Elementary School
Elementary: CatholicHoly Name of Mary Catholic Elementary School
Elementary: CatholicImmaculate Conception Catholic Elementary School
Elementary: CatholicAncaster Meadow Elementary Public School
Elementary: PublicDundas Valley Secondary School
Secondary: PublicSt. Mary Catholic Secondary School
Secondary: CatholicSir Allan MacNab Secondary School
Secondary: PublicBishop Tonnos Catholic Secondary School
Secondary: CatholicAncaster High School
Secondary: PublicSt. Thomas More Catholic Secondary School
Secondary: Catholic- 3 bath
- 4 bed
84 Heming Trail, Hamilton, Ontario • L9K 0H8 • Meadowlands



