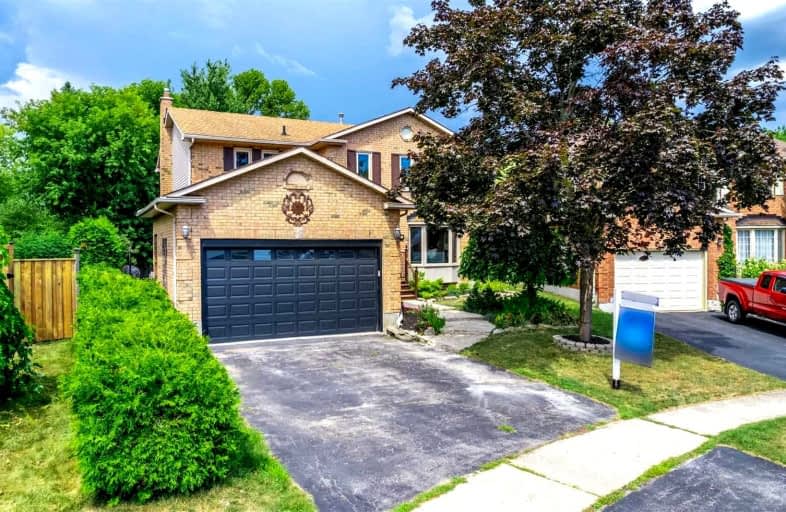
Video Tour

Flamborough Centre School
Elementary: Public
3.59 km
St. Thomas Catholic Elementary School
Elementary: Catholic
1.63 km
Mary Hopkins Public School
Elementary: Public
1.61 km
Allan A Greenleaf Elementary
Elementary: Public
0.62 km
Guardian Angels Catholic Elementary School
Elementary: Catholic
1.61 km
Guy B Brown Elementary Public School
Elementary: Public
0.43 km
École secondaire Georges-P-Vanier
Secondary: Public
7.21 km
Aldershot High School
Secondary: Public
5.71 km
Sir John A Macdonald Secondary School
Secondary: Public
8.28 km
St. Mary Catholic Secondary School
Secondary: Catholic
8.49 km
Waterdown District High School
Secondary: Public
0.58 km
Westdale Secondary School
Secondary: Public
7.82 km










