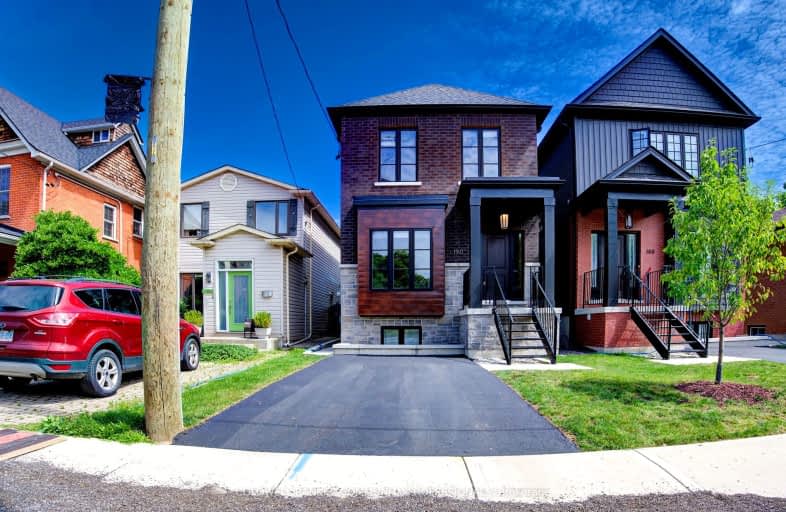Walker's Paradise
- Daily errands do not require a car.
91
/100
Good Transit
- Some errands can be accomplished by public transportation.
61
/100
Very Bikeable
- Most errands can be accomplished on bike.
87
/100

École élémentaire Georges-P-Vanier
Elementary: Public
1.52 km
Strathcona Junior Public School
Elementary: Public
1.36 km
Central Junior Public School
Elementary: Public
1.33 km
Ryerson Middle School
Elementary: Public
0.68 km
St. Joseph Catholic Elementary School
Elementary: Catholic
0.29 km
Earl Kitchener Junior Public School
Elementary: Public
0.14 km
Turning Point School
Secondary: Public
1.66 km
École secondaire Georges-P-Vanier
Secondary: Public
1.52 km
St. Charles Catholic Adult Secondary School
Secondary: Catholic
2.13 km
Sir John A Macdonald Secondary School
Secondary: Public
1.71 km
Westdale Secondary School
Secondary: Public
1.13 km
Westmount Secondary School
Secondary: Public
2.87 km
-
HAAA Park
0.64km -
Durand Park
250 Park St S (Park and Charlton), Hamilton ON 1.23km -
City Hall Parkette
Bay & Hunter, Hamilton ON 1.28km
-
BMO Bank of Montreal
50 Bay St S (at Main St W), Hamilton ON L8P 4V9 1.35km -
CIBC
1015 King St W, Hamilton ON L8S 1L3 1.54km -
TD Canada Trust ATM
938 King St W, Hamilton ON L8S 1K8 1.55km
$
$3,200
- 2 bath
- 3 bed
- 1100 sqft
#MAIN-86 Locke Street North, Hamilton, Ontario • L8R 3A6 • Strathcona














