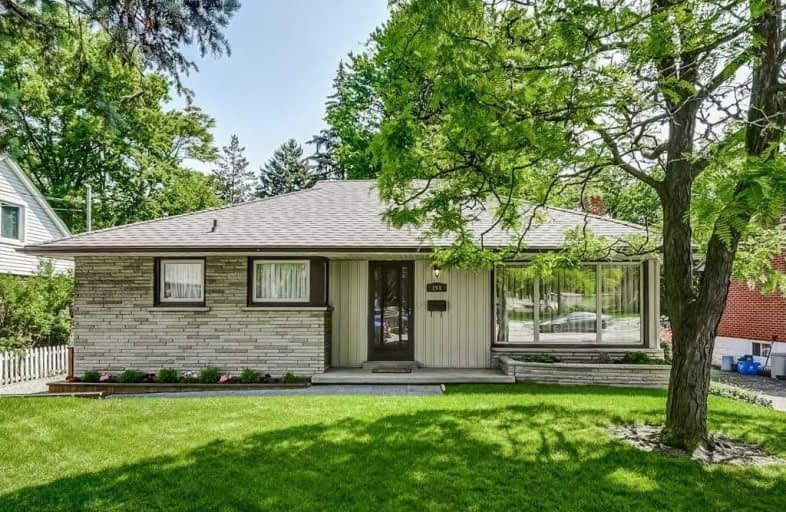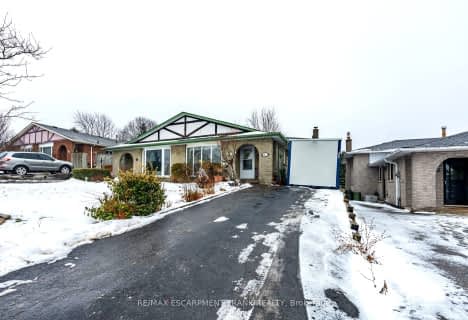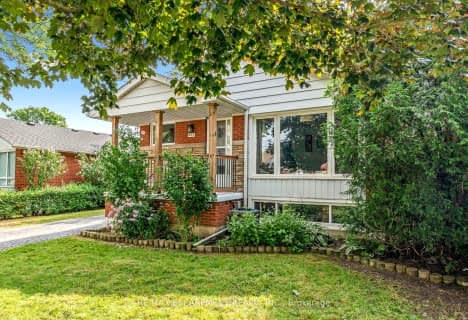
Glenwood Special Day School
Elementary: Public
0.61 km
Holbrook Junior Public School
Elementary: Public
1.69 km
Mountview Junior Public School
Elementary: Public
0.84 km
Canadian Martyrs Catholic Elementary School
Elementary: Catholic
1.07 km
St. Teresa of Avila Catholic Elementary School
Elementary: Catholic
1.24 km
Dalewood Senior Public School
Elementary: Public
1.53 km
École secondaire Georges-P-Vanier
Secondary: Public
3.24 km
St. Mary Catholic Secondary School
Secondary: Catholic
0.52 km
Sir Allan MacNab Secondary School
Secondary: Public
1.95 km
Westdale Secondary School
Secondary: Public
2.41 km
Westmount Secondary School
Secondary: Public
3.51 km
St. Thomas More Catholic Secondary School
Secondary: Catholic
3.97 km










