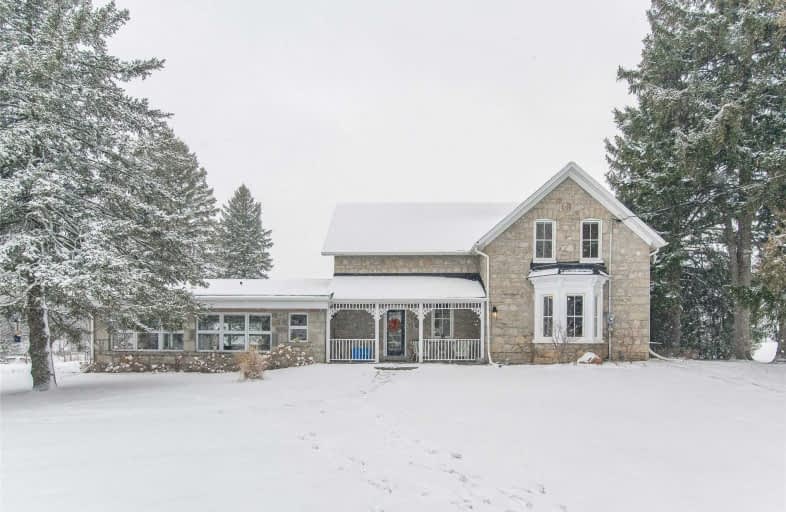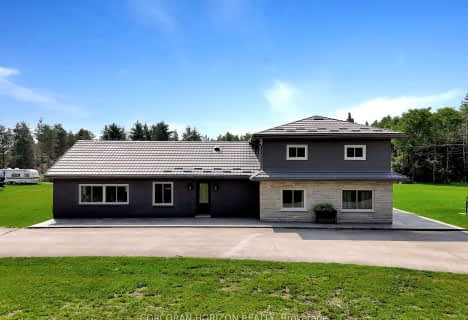Sold on Dec 29, 2020
Note: Property is not currently for sale or for rent.

-
Type: Detached
-
Style: 2-Storey
-
Size: 3000 sqft
-
Lot Size: 600 x 508 Feet
-
Age: 100+ years
-
Taxes: $8,085 per year
-
Days on Site: 24 Days
-
Added: Dec 05, 2020 (3 weeks on market)
-
Updated:
-
Last Checked: 3 months ago
-
MLS®#: X5057962
-
Listed By: Royal lepage royal city realty ltd., brokerage
Striking Stone House With Gated Entry. Updated Farmhouse Kitchen With Island, Gas Range, Ample Cabinetry, Wine Rack, Pantry Cupboard And Seating. Vaulted Ceilings, Radiant Heated Floor, Wood Stove, French Doors And Windows With Glorious Views. Terraced Garden And Stone Patio! Main Floor Laundry/Mud Room, And Office To Work From Home! 3 Bedrooms, Original Floor, Full Washroom. 7 Acre Parcel Also Houses Feathered And Furry Friends In Fenced Areas With Shelters!
Extras
2 Stone Garages And A New 2019 Barn 18X36 With Hydro, Water And Insulated Workshop And Mezzanine For Storage! Even Provision For 2 Stalls For Equine Lovers. Easy Access To Kw/Hamilton/Cambridge/Guelph.
Property Details
Facts for 1926 Gore Road, Hamilton
Status
Days on Market: 24
Last Status: Sold
Sold Date: Dec 29, 2020
Closed Date: Apr 07, 2021
Expiry Date: Apr 30, 2021
Sold Price: $1,700,000
Unavailable Date: Dec 29, 2020
Input Date: Dec 06, 2020
Property
Status: Sale
Property Type: Detached
Style: 2-Storey
Size (sq ft): 3000
Age: 100+
Area: Hamilton
Community: Rural Flamborough
Availability Date: April 2021
Assessment Amount: $818,000
Assessment Year: 2020
Inside
Bedrooms: 3
Bathrooms: 2
Kitchens: 1
Rooms: 12
Den/Family Room: Yes
Air Conditioning: Central Air
Fireplace: Yes
Washrooms: 2
Building
Basement: Part Bsmt
Basement 2: Unfinished
Heat Type: Forced Air
Heat Source: Propane
Exterior: Stone
Water Supply: Well
Special Designation: Unknown
Other Structures: Barn
Parking
Driveway: Private
Garage Spaces: 3
Garage Type: Detached
Covered Parking Spaces: 10
Total Parking Spaces: 13
Fees
Tax Year: 2020
Tax Legal Description: Pt Lt 17, Con 10 Beverly, As In Cd313790; Flamboro
Taxes: $8,085
Land
Cross Street: East Of Wr 35 S Side
Municipality District: Hamilton
Fronting On: South
Parcel Number: 17529000
Pool: None
Sewer: Septic
Lot Depth: 508 Feet
Lot Frontage: 600 Feet
Acres: 5-9.99
Zoning: A2 Rural
Additional Media
- Virtual Tour: https://youriguide.com/1926_gore_rd_puslinch_on
Rooms
Room details for 1926 Gore Road, Hamilton
| Type | Dimensions | Description |
|---|---|---|
| Bathroom Main | 2.25 x 3.93 | 3 Pc Bath |
| Dining Main | 6.96 x 3.83 | |
| Family Main | 6.96 x 5.44 | |
| Kitchen Main | 6.28 x 5.03 | |
| Laundry Main | 2.32 x 3.96 | |
| Living Main | 4.93 x 4.48 | |
| Study Main | 5.09 x 2.85 | |
| Bathroom 2nd | 2.21 x 3.02 | 5 Pc Bath |
| Br 2nd | 2.67 x 3.02 | |
| Master 2nd | 4.79 x 5.11 | |
| Br 2nd | 4.16 x 2.80 | |
| Other Bsmt | 4.98 x 8.17 |
| XXXXXXXX | XXX XX, XXXX |
XXXX XXX XXXX |
$X,XXX,XXX |
| XXX XX, XXXX |
XXXXXX XXX XXXX |
$X,XXX,XXX |
| XXXXXXXX XXXX | XXX XX, XXXX | $1,700,000 XXX XXXX |
| XXXXXXXX XXXXXX | XXX XX, XXXX | $1,699,000 XXX XXXX |

Dr John Seaton Senior Public School
Elementary: PublicSt Paul Catholic School
Elementary: CatholicAberfoyle Public School
Elementary: PublicSaginaw Public School
Elementary: PublicSt. Teresa of Calcutta Catholic Elementary School
Elementary: CatholicWestminster Woods Public School
Elementary: PublicDay School -Wellington Centre For ContEd
Secondary: PublicCollege Heights Secondary School
Secondary: PublicBishop Macdonell Catholic Secondary School
Secondary: CatholicMonsignor Doyle Catholic Secondary School
Secondary: CatholicCentennial Collegiate and Vocational Institute
Secondary: PublicSt Benedict Catholic Secondary School
Secondary: Catholic- 2 bath
- 4 bed
- 2500 sqft
1838 Regional Road 97, Hamilton, Ontario • N1R 5S7 • Rural Flamborough



