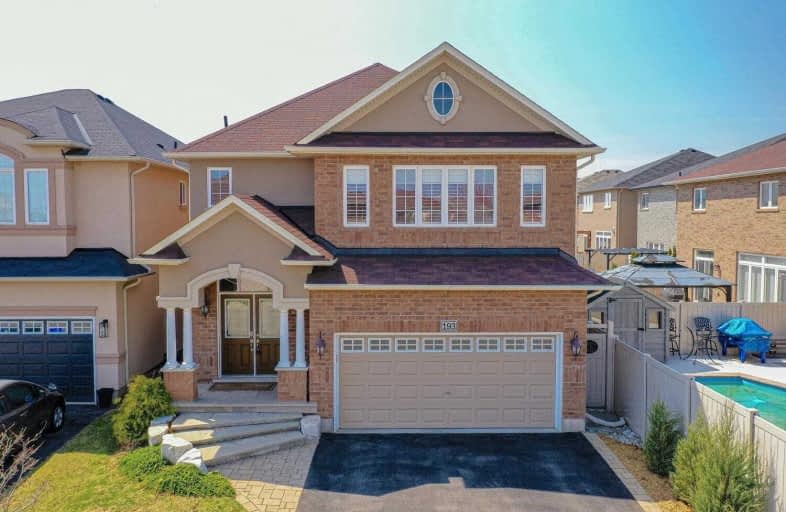
Flamborough Centre School
Elementary: Public
3.44 km
St. Thomas Catholic Elementary School
Elementary: Catholic
1.82 km
Mary Hopkins Public School
Elementary: Public
1.73 km
Allan A Greenleaf Elementary
Elementary: Public
0.69 km
Guardian Angels Catholic Elementary School
Elementary: Catholic
1.54 km
Guy B Brown Elementary Public School
Elementary: Public
0.64 km
École secondaire Georges-P-Vanier
Secondary: Public
7.33 km
Aldershot High School
Secondary: Public
5.92 km
Sir John A Macdonald Secondary School
Secondary: Public
8.43 km
St. Mary Catholic Secondary School
Secondary: Catholic
8.54 km
Waterdown District High School
Secondary: Public
0.63 km
Westdale Secondary School
Secondary: Public
7.92 km












