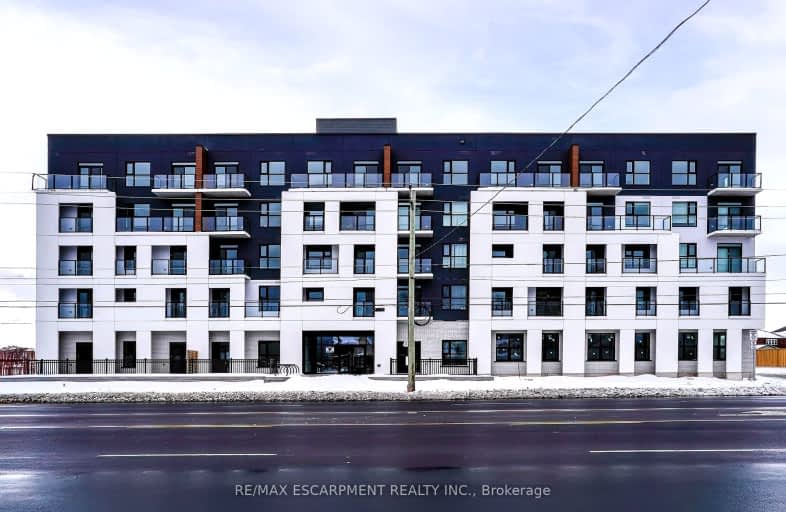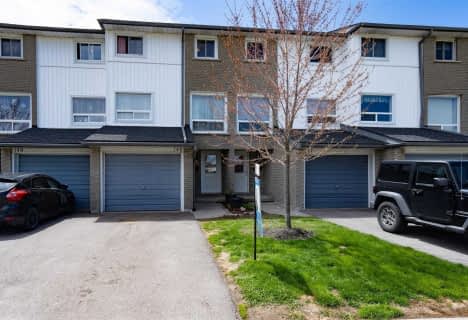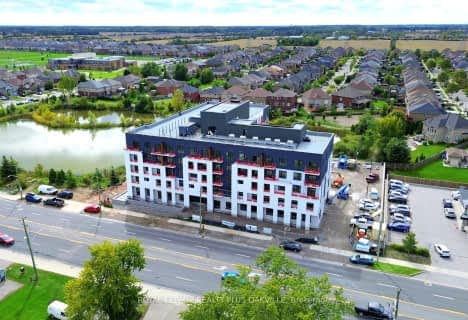Car-Dependent
- Most errands require a car.
Some Transit
- Most errands require a car.
Somewhat Bikeable
- Most errands require a car.

Mount Albion Public School
Elementary: PublicSt. Paul Catholic Elementary School
Elementary: CatholicJanet Lee Public School
Elementary: PublicBilly Green Elementary School
Elementary: PublicSt. Mark Catholic Elementary School
Elementary: CatholicGatestone Elementary Public School
Elementary: PublicÉSAC Mère-Teresa
Secondary: CatholicNora Henderson Secondary School
Secondary: PublicGlendale Secondary School
Secondary: PublicSherwood Secondary School
Secondary: PublicSaltfleet High School
Secondary: PublicBishop Ryan Catholic Secondary School
Secondary: Catholic-
Mistywood Park
MISTYWOOD Dr, Stoney Creek ON 2.28km -
Heritage Green Leash Free Dog Park
Stoney Creek ON 2.87km -
Heritage Green Sports Park
447 1st Rd W, Stoney Creek ON 3.08km
-
HODL Bitcoin ATM - New York News
1782 Stone Church Rd E, Stoney Creek ON L8J 0K5 1.45km -
President's Choice Financial ATM
270 Mud St W, Stoney Creek ON L8J 3Z6 2.15km -
Scotiabank
2250 Rymal Rd E (at Upper Centennial Pkwy), Stoney Creek ON L0R 1P0 2.29km
- 1 bath
- 1 bed
- 700 sqft
221-1936 Rymal Road East, Hamilton, Ontario • L0R 1P0 • Stoney Creek
- 1 bath
- 2 bed
- 700 sqft
518-1936 Rymal Road East, Hamilton, Ontario • L0R 1P0 • Stoney Creek
- 1 bath
- 1 bed
- 700 sqft
213-1936 Rymal Road East, Hamilton, Ontario • L0R 1P0 • Stoney Creek











