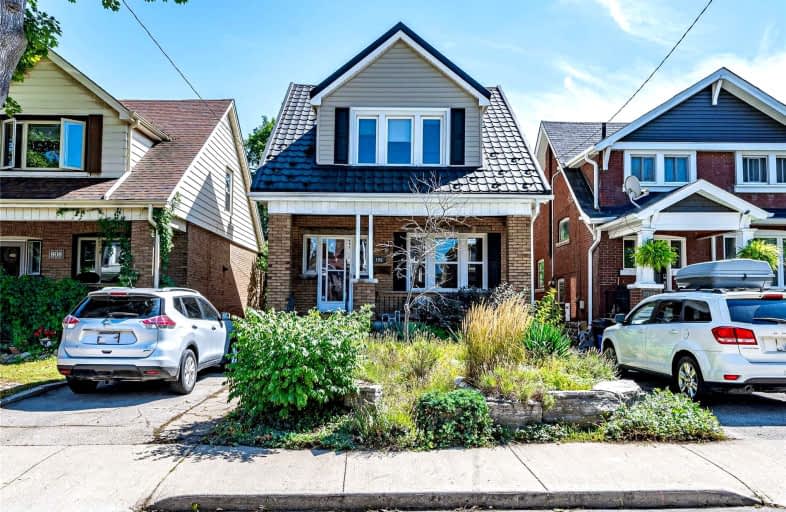
ÉÉC Notre-Dame
Elementary: Catholic
1.11 km
École élémentaire Pavillon de la jeunesse
Elementary: Public
1.18 km
St. John the Baptist Catholic Elementary School
Elementary: Catholic
0.38 km
A M Cunningham Junior Public School
Elementary: Public
0.75 km
Memorial (City) School
Elementary: Public
0.76 km
Highview Public School
Elementary: Public
0.95 km
Vincent Massey/James Street
Secondary: Public
2.02 km
ÉSAC Mère-Teresa
Secondary: Catholic
2.64 km
Nora Henderson Secondary School
Secondary: Public
2.78 km
Delta Secondary School
Secondary: Public
0.90 km
Sir Winston Churchill Secondary School
Secondary: Public
2.34 km
Sherwood Secondary School
Secondary: Public
1.06 km














