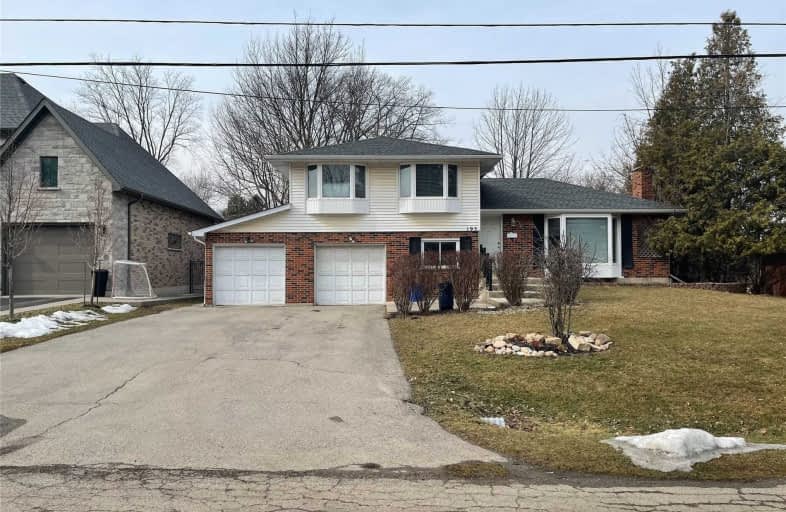Sold on Apr 11, 2021
Note: Property is not currently for sale or for rent.

-
Type: Detached
-
Style: Sidesplit 3
-
Lot Size: 75 x 208.56 Feet
-
Age: No Data
-
Taxes: $6,939 per year
-
Days on Site: 31 Days
-
Added: Mar 10, 2021 (1 month on market)
-
Updated:
-
Last Checked: 3 months ago
-
MLS®#: X5147270
-
Listed By: Right at home realty inc., brokerage
Don't Miss This Opportunity To Live In Ancaster's Most Sought After Clearview Estates Community. A Sprawling 75 By 208 Lot In A Quiet, Serene Location. 5 Bedroom Home With An Extended Sun Room, And Existing Pool In A Stunning Backyard. Home Has Been Lovingly Maintained.
Property Details
Facts for 195 Fallingbrook Drive, Hamilton
Status
Days on Market: 31
Last Status: Sold
Sold Date: Apr 11, 2021
Closed Date: May 11, 2021
Expiry Date: May 30, 2021
Sold Price: $1,220,000
Unavailable Date: Apr 11, 2021
Input Date: Mar 11, 2021
Property
Status: Sale
Property Type: Detached
Style: Sidesplit 3
Area: Hamilton
Community: Ancaster
Availability Date: Immediate
Inside
Bedrooms: 5
Bathrooms: 2
Kitchens: 1
Rooms: 17
Den/Family Room: Yes
Air Conditioning: Central Air
Fireplace: Yes
Washrooms: 2
Building
Basement: Finished
Heat Type: Forced Air
Heat Source: Gas
Exterior: Brick
Exterior: Vinyl Siding
Water Supply: Municipal
Special Designation: Unknown
Parking
Driveway: Pvt Double
Garage Spaces: 2
Garage Type: Attached
Covered Parking Spaces: 4
Total Parking Spaces: 6
Fees
Tax Year: 2020
Tax Legal Description: Lt 73, Pl 1076 ; Ancaster (Amended 08/04/00 By Lr2
Taxes: $6,939
Land
Cross Street: Woodview Cres To Fal
Municipality District: Hamilton
Fronting On: West
Parcel Number: 174230077
Pool: Inground
Sewer: Sewers
Lot Depth: 208.56 Feet
Lot Frontage: 75 Feet
Acres: < .50
Rooms
Room details for 195 Fallingbrook Drive, Hamilton
| Type | Dimensions | Description |
|---|---|---|
| Dining Main | 2.74 x 3.05 | Hardwood Floor, Window |
| Kitchen Main | 4.27 x 3.66 | B/I Dishwasher, B/I Oven |
| Living Main | 5.49 x 3.35 | Fireplace |
| Bathroom 2nd | 2.13 x 2.44 | 3 Pc Bath |
| Br 2nd | 3.96 x 3.05 | Window |
| 2nd Br 2nd | 2.44 x 2.74 | |
| 3rd Br 2nd | 3.05 x 3.96 | |
| 4th Br 2nd | 4.27 x 2.74 | |
| 5th Br 2nd | 3.66 x 2.13 | |
| Den Lower | 2.13 x 3.66 | Window |
| Bathroom Lower | 1.52 x 2.13 | 3 Pc Bath |
| Family Lower | 5.79 x 4.27 | W/O To Yard, Fireplace |
| XXXXXXXX | XXX XX, XXXX |
XXXX XXX XXXX |
$X,XXX,XXX |
| XXX XX, XXXX |
XXXXXX XXX XXXX |
$X,XXX,XXX |
| XXXXXXXX XXXX | XXX XX, XXXX | $1,220,000 XXX XXXX |
| XXXXXXXX XXXXXX | XXX XX, XXXX | $1,350,000 XXX XXXX |

Rousseau Public School
Elementary: PublicAncaster Senior Public School
Elementary: PublicC H Bray School
Elementary: PublicSt. Ann (Ancaster) Catholic Elementary School
Elementary: CatholicSt. Joachim Catholic Elementary School
Elementary: CatholicFessenden School
Elementary: PublicDundas Valley Secondary School
Secondary: PublicSt. Mary Catholic Secondary School
Secondary: CatholicSir Allan MacNab Secondary School
Secondary: PublicBishop Tonnos Catholic Secondary School
Secondary: CatholicAncaster High School
Secondary: PublicSt. Thomas More Catholic Secondary School
Secondary: Catholic