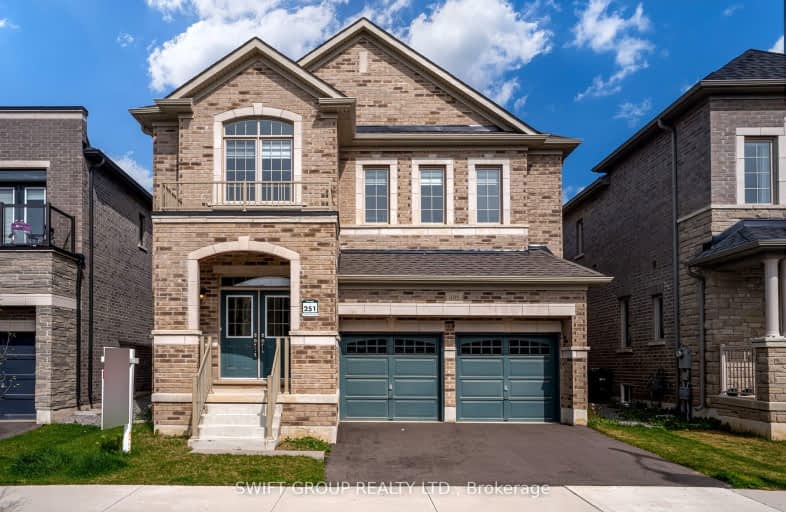Car-Dependent
- Almost all errands require a car.
Minimal Transit
- Almost all errands require a car.
Somewhat Bikeable
- Most errands require a car.

Aldershot Elementary School
Elementary: PublicSt. Thomas Catholic Elementary School
Elementary: CatholicMary Hopkins Public School
Elementary: PublicSt Marks Separate School
Elementary: CatholicAllan A Greenleaf Elementary
Elementary: PublicGuy B Brown Elementary Public School
Elementary: PublicThomas Merton Catholic Secondary School
Secondary: CatholicAldershot High School
Secondary: PublicBurlington Central High School
Secondary: PublicM M Robinson High School
Secondary: PublicNotre Dame Roman Catholic Secondary School
Secondary: CatholicWaterdown District High School
Secondary: Public-
Bo's Sports Bar
3 - 419 E Dundas Street, Waterdown, ON L8B 0K4 0.85km -
The Royal Coachman
1 Main Street N, Waterdown, ON L0R 2H0 1.67km -
Turtle Jack's
255 Dundas Street E, Waterdown, ON L0R 2H6 2.11km
-
Copper Kettle Cafe
312 Dundas Street E, Unit 4, Waterdown, ON L0R 2H0 1.61km -
Jitterbug Cafe and Catering
35 Main Street N, Ste 3, Waterdown, ON L0R 2H0 1.72km -
Tim Hortons
255 Dundas St E, Unit B, Waterdown, ON L0R 2H0 2.16km
-
LA Fitness
1326 Brant St, Burlington, ON L7P 1X8 3.8km -
Gym On Plains
100 Plains Road W, Burlington, ON L7T 0A5 4.18km -
Crunch Fitness
50 Horseshoe Crescent, Hamilton, ON L8B 0Y2 4.34km
-
Shoppers Drug Mart
511 Plains Road E, Burlington, ON L7T 2E2 3.75km -
Shoppers Drug Mart
900 Maple Avenue, Unit A6A, Burlington, ON L7S 2J8 4.76km -
Shoppers Drug Mart
3505 Upper Middle Road, Burlington, ON L7M 4C6 6.92km
-
The Trail Convenience
40 Mallard Trail, Unit 1A, Waterdown, ON L0R 2H1 0.52km -
Domino's Pizza
473 Dundas St E 5, Waterdown, ON L8B 1W1 0.69km -
Pizza Hut
427 Dundas Street E, Unit 3, Waterdown, ON L0R 2H1 0.81km
-
Burlington Power Centre
1250 Brant Street, Burlington, ON L7P 1X8 3.83km -
Mapleview Shopping Centre
900 Maple Avenue, Burlington, ON L7S 2J8 4.6km -
Burlington Centre
777 Guelph Line, Suite 210, Burlington, ON L7R 3N2 6.05km
-
Goodness Me! Natural Food Market
74 Hamilton Street N, Waterdown, ON L0R 2H6 2.01km -
Sobeys
255 Dundas Street, Waterdown, ON L0R 2H6 2.1km -
Fortinos Supermarket
115 Hamilton Street N, Waterdown, ON L0R 2H6 2.35km
-
The Beer Store
396 Elizabeth St, Burlington, ON L7R 2L6 6.54km -
LCBO
3041 Walkers Line, Burlington, ON L5L 5Z6 7.22km -
Liquor Control Board of Ontario
233 Dundurn Street S, Hamilton, ON L8P 4K8 9.49km
-
Mercedes-Benz Burlington
441 N Service Road, Burlington, ON L7P 0A3 2.65km -
Esso Gas Bar & Car Wash
1230 Plains Road E, Burlington, ON L7S 1W6 4.27km -
Petro Canada
1215 Fairview Street, Burlington, ON L7S 1Y3 4.5km
-
SilverCity Burlington Cinemas
1250 Brant Street, Burlington, ON L7P 1G6 3.61km -
Cinestarz
460 Brant Street, Unit 3, Burlington, ON L7R 4B6 6.18km -
Encore Upper Canada Place Cinemas
460 Brant St, Unit 3, Burlington, ON L7R 4B6 6.18km
-
Burlington Public Library
2331 New Street, Burlington, ON L7R 1J4 6.9km -
Health Sciences Library, McMaster University
1280 Main Street, Hamilton, ON L8S 4K1 8.99km -
The Harmony Cafe
2331 New Street, Burlington, ON L7R 1J4 6.9km
-
Joseph Brant Hospital
1245 Lakeshore Road, Burlington, ON L7S 0A2 6.28km -
Jack Nathan Health
Walmart Superstore, 90 Dundas Street E, Hamilton, ON L9H 7K6 3.72km -
Plains West Medical
100 Plains Road W, Unit 20, Burlington, ON L7T 0A5 4.18km






