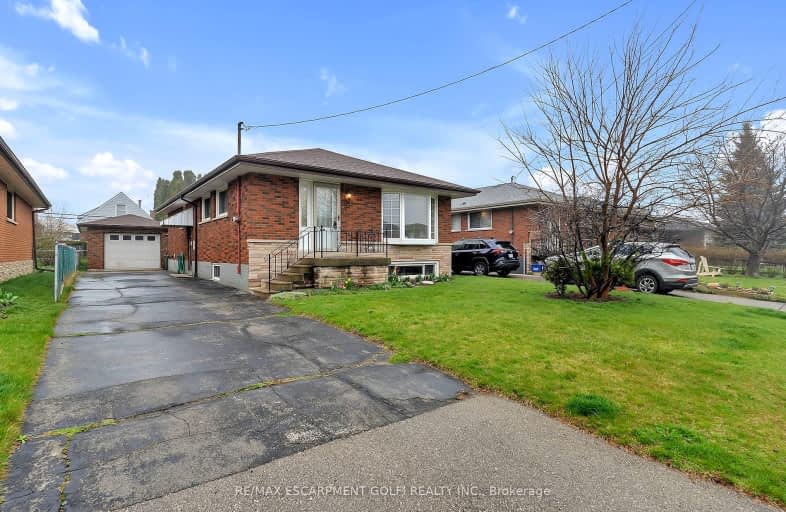
3D Walkthrough
Somewhat Walkable
- Most errands can be accomplished on foot.
70
/100
Good Transit
- Some errands can be accomplished by public transportation.
55
/100
Bikeable
- Some errands can be accomplished on bike.
68
/100

Rosedale Elementary School
Elementary: Public
1.21 km
St. John the Baptist Catholic Elementary School
Elementary: Catholic
0.68 km
A M Cunningham Junior Public School
Elementary: Public
0.41 km
Memorial (City) School
Elementary: Public
1.08 km
W H Ballard Public School
Elementary: Public
1.15 km
Queen Mary Public School
Elementary: Public
1.30 km
Vincent Massey/James Street
Secondary: Public
2.55 km
ÉSAC Mère-Teresa
Secondary: Catholic
2.60 km
Nora Henderson Secondary School
Secondary: Public
3.06 km
Delta Secondary School
Secondary: Public
0.70 km
Sir Winston Churchill Secondary School
Secondary: Public
1.55 km
Sherwood Secondary School
Secondary: Public
1.07 km
-
Andrew Warburton Memorial Park
Cope St, Hamilton ON 1.52km -
Powell Park
134 Stirton St, Hamilton ON 3.17km -
Mountain Brow Park
3.19km
-
TD Canada Trust ATM
1900 King St E, Hamilton ON L8K 1W1 0.7km -
BMO Bank of Montreal
126 Queenston Rd, Hamilton ON L8K 1G4 1.26km -
TD Canada Trust Branch and ATM
1119 Fennell Ave E, Hamilton ON L8T 1S2 1.51km













