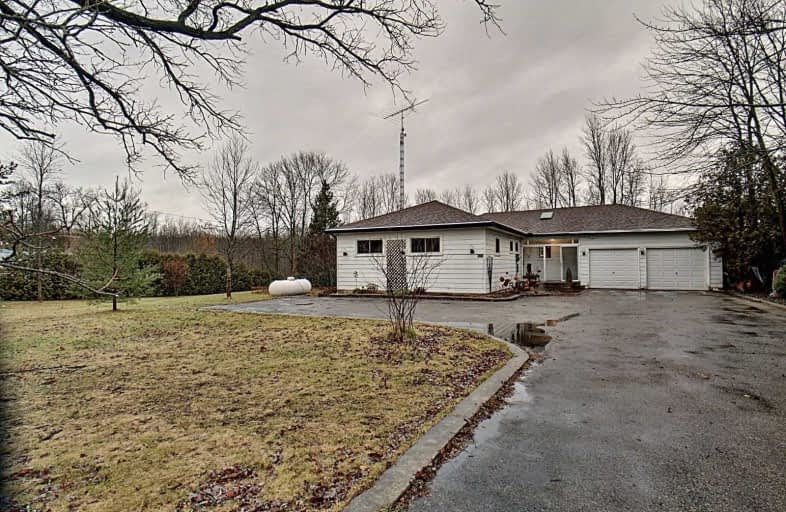Sold on Jan 14, 2020
Note: Property is not currently for sale or for rent.

-
Type: Detached
-
Style: Bungalow
-
Size: 1100 sqft
-
Lot Size: 189 x 165 Feet
-
Age: 31-50 years
-
Taxes: $4,859 per year
-
Days on Site: 14 Days
-
Added: Dec 31, 2019 (2 weeks on market)
-
Updated:
-
Last Checked: 2 months ago
-
MLS®#: X4658386
-
Listed By: Purplebricks, brokerage
This Stunning Bungalow Is On A Large Country Lot. With An Open Concept Kitchen And Living Space, There Is Plenty Of Room For The Whole Family To Enjoy. Walkout From The Basement To A Generous Deck Perfect For Entertaining. Fenced In Backyard Is Ready For Pets Or Children Huge Two Level Workshop. The Upper Workshop Has Radiant Propane Heating And The Lower Area Has Both Barn And Man Doors.
Property Details
Facts for 1967 Regional 97 Road, Hamilton
Status
Days on Market: 14
Last Status: Sold
Sold Date: Jan 14, 2020
Closed Date: Mar 31, 2020
Expiry Date: Apr 30, 2020
Sold Price: $700,000
Unavailable Date: Jan 14, 2020
Input Date: Dec 31, 2019
Property
Status: Sale
Property Type: Detached
Style: Bungalow
Size (sq ft): 1100
Age: 31-50
Area: Hamilton
Community: Rural Flamborough
Availability Date: 60_90
Inside
Bedrooms: 3
Bedrooms Plus: 1
Bathrooms: 3
Kitchens: 1
Rooms: 7
Den/Family Room: Yes
Air Conditioning: Central Air
Fireplace: Yes
Washrooms: 3
Building
Basement: Finished
Heat Type: Forced Air
Heat Source: Propane
Exterior: Alum Siding
Water Supply: Well
Special Designation: Unknown
Parking
Driveway: Private
Garage Spaces: 2
Garage Type: Attached
Covered Parking Spaces: 12
Total Parking Spaces: 14
Fees
Tax Year: 2019
Tax Legal Description: Pt Lt 16 Con 9 Beverly Part 1 62R2662; Flamborough
Taxes: $4,859
Land
Cross Street: Regional Rd 97 And C
Municipality District: Hamilton
Fronting On: North
Pool: None
Sewer: Septic
Lot Depth: 165 Feet
Lot Frontage: 189 Feet
Acres: .50-1.99
Rooms
Room details for 1967 Regional 97 Road, Hamilton
| Type | Dimensions | Description |
|---|---|---|
| Master Main | 3.63 x 4.06 | |
| 2nd Br Main | 3.00 x 3.71 | |
| 3rd Br Main | 2.62 x 2.87 | |
| Other Main | 2.39 x 2.97 | |
| Dining Main | 3.02 x 3.28 | |
| Kitchen Main | 3.71 x 4.75 | |
| Living Main | 4.60 x 6.30 | |
| Sunroom Main | 1.60 x 7.16 | |
| Workshop Main | 6.30 x 7.85 | |
| 4th Br Bsmt | 2.87 x 3.23 | |
| Family Bsmt | 3.25 x 6.02 | |
| Rec Bsmt | 3.05 x 6.48 |
| XXXXXXXX | XXX XX, XXXX |
XXXX XXX XXXX |
$XXX,XXX |
| XXX XX, XXXX |
XXXXXX XXX XXXX |
$XXX,XXX |
| XXXXXXXX XXXX | XXX XX, XXXX | $700,000 XXX XXXX |
| XXXXXXXX XXXXXX | XXX XX, XXXX | $724,900 XXX XXXX |

Dr John Seaton Senior Public School
Elementary: PublicAberfoyle Public School
Elementary: PublicSaginaw Public School
Elementary: PublicSt. Teresa of Calcutta Catholic Elementary School
Elementary: CatholicHoly Spirit Catholic Elementary School
Elementary: CatholicMoffat Creek Public School
Elementary: PublicDay School -Wellington Centre For ContEd
Secondary: PublicBishop Macdonell Catholic Secondary School
Secondary: CatholicGlenview Park Secondary School
Secondary: PublicGalt Collegiate and Vocational Institute
Secondary: PublicMonsignor Doyle Catholic Secondary School
Secondary: CatholicSt Benedict Catholic Secondary School
Secondary: Catholic

