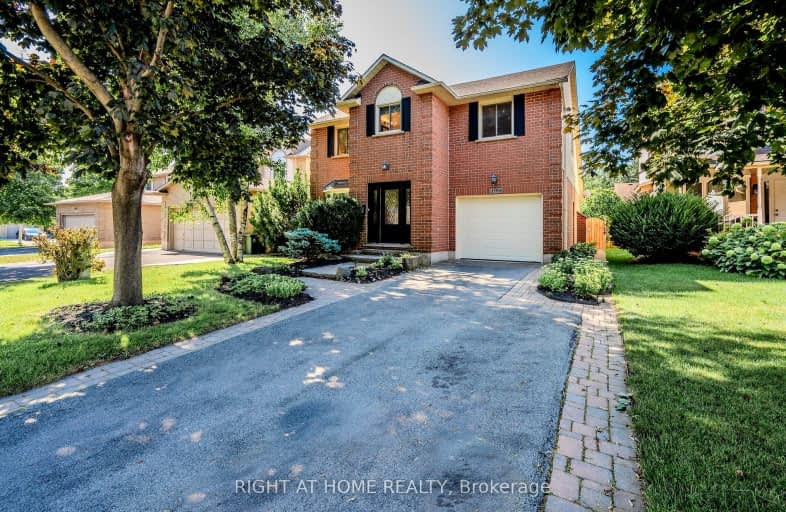Somewhat Walkable
- Some errands can be accomplished on foot.
51
/100
Some Transit
- Most errands require a car.
42
/100
Bikeable
- Some errands can be accomplished on bike.
50
/100

Westview Middle School
Elementary: Public
0.96 km
Westwood Junior Public School
Elementary: Public
1.22 km
James MacDonald Public School
Elementary: Public
0.34 km
ÉÉC Monseigneur-de-Laval
Elementary: Catholic
1.91 km
Annunciation of Our Lord Catholic Elementary School
Elementary: Catholic
0.72 km
R A Riddell Public School
Elementary: Public
0.80 km
St. Charles Catholic Adult Secondary School
Secondary: Catholic
3.12 km
Sir Allan MacNab Secondary School
Secondary: Public
2.26 km
Westdale Secondary School
Secondary: Public
4.57 km
Westmount Secondary School
Secondary: Public
1.06 km
St. Jean de Brebeuf Catholic Secondary School
Secondary: Catholic
3.57 km
St. Thomas More Catholic Secondary School
Secondary: Catholic
1.60 km
-
Gourley Park
Hamilton ON 0.21km -
William Connell City-Wide Park
1086 W 5th St, Hamilton ON L9B 1J6 1.1km -
Richwill Park
Hamilton ON 2.52km
-
BMO Bank of Montreal
930 Upper Paradise Rd, Hamilton ON L9B 2N1 1.49km -
TD Canada Trust ATM
830 Upper James St (Delta dr), Hamilton ON L9C 3A4 1.89km -
CIBC
667 Upper James St (at Fennel Ave E), Hamilton ON L9C 5R8 2.65km














