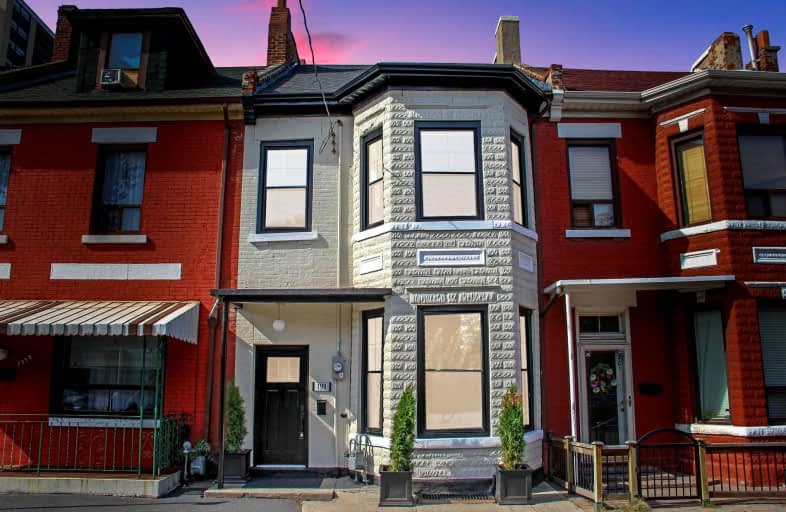Sold on Oct 17, 2021
Note: Property is not currently for sale or for rent.

-
Type: Att/Row/Twnhouse
-
Style: 2-Storey
-
Size: 1500 sqft
-
Lot Size: 18.83 x 83.66 Feet
-
Age: 100+ years
-
Taxes: $2,425 per year
-
Days on Site: 3 Days
-
Added: Oct 14, 2021 (3 days on market)
-
Updated:
-
Last Checked: 3 months ago
-
MLS®#: X5401677
-
Listed By: Ambitious realty advisors inc., brokerage
Absolutely Stunning & Fully Renovated! 4 Bedrooms, 3 Bathrooms, And 1856 Sqft Of Living Space. Soaring 11-Foot Main Floor Ceilings W/ Coffered Ceiling In Living Room. Brand New Custom Kitchen W/ Gold Hardware, Quartz Counters, Pot Lights Throughout, And Exposed Brick. Second Floor Laundry Room! New Roof Shingles (2021), New Windows (2021), New Soffit, Fascia, Eaves (2021), Brand New A/C (2021), Brand New Furnace (2021), New Insulation. Offers By Oct 20th!
Extras
No Rental Items; All Equipment Owned. Included: Fridge, Stove, Dishwasher, Washer, Dryer. Not Included: Microwave
Property Details
Facts for 199 John Street North, Hamilton
Status
Days on Market: 3
Last Status: Sold
Sold Date: Oct 17, 2021
Closed Date: Nov 30, 2021
Expiry Date: Jan 14, 2022
Sold Price: $811,000
Unavailable Date: Oct 17, 2021
Input Date: Oct 14, 2021
Prior LSC: Listing with no contract changes
Property
Status: Sale
Property Type: Att/Row/Twnhouse
Style: 2-Storey
Size (sq ft): 1500
Age: 100+
Area: Hamilton
Community: Beasley
Availability Date: Tbd
Inside
Bedrooms: 4
Bathrooms: 3
Kitchens: 1
Rooms: 10
Den/Family Room: No
Air Conditioning: Central Air
Fireplace: No
Laundry Level: Upper
Washrooms: 3
Building
Basement: Full
Basement 2: Part Fin
Heat Type: Forced Air
Heat Source: Gas
Exterior: Brick
Water Supply: Municipal
Special Designation: Unknown
Parking
Driveway: None
Garage Type: None
Fees
Tax Year: 2020
Tax Legal Description: Pt Lt 15 James Hughson Survey (Unregistered); Pt L
Taxes: $2,425
Highlights
Feature: Public Trans
Land
Cross Street: John St N & Robert S
Municipality District: Hamilton
Fronting On: North
Pool: None
Sewer: Sewers
Lot Depth: 83.66 Feet
Lot Frontage: 18.83 Feet
Additional Media
- Virtual Tour: https://my.matterport.com/show/?m=2MsaffkWZku
Rooms
Room details for 199 John Street North, Hamilton
| Type | Dimensions | Description |
|---|---|---|
| Living Main | 5.74 x 4.06 | |
| Kitchen Main | 3.25 x 4.42 | |
| Dining Main | 3.25 x 3.66 | |
| Br Main | 4.72 x 2.51 | |
| Bathroom Main | 1.42 x 2.69 | 3 Pc Bath |
| Br 2nd | 5.05 x 5.49 | |
| Br 2nd | 3.63 x 3.28 | |
| Br 2nd | 4.75 x 2.59 | |
| Bathroom 2nd | 2.84 x 2.57 | 4 Pc Bath |
| Laundry 2nd | 2.69 x 2.57 | |
| Bathroom Bsmt | - | 2 Pc Bath |

| XXXXXXXX | XXX XX, XXXX |
XXXX XXX XXXX |
$XXX,XXX |
| XXX XX, XXXX |
XXXXXX XXX XXXX |
$XXX,XXX | |
| XXXXXXXX | XXX XX, XXXX |
XXXX XXX XXXX |
$XXX,XXX |
| XXX XX, XXXX |
XXXXXX XXX XXXX |
$XXX,XXX |
| XXXXXXXX XXXX | XXX XX, XXXX | $811,000 XXX XXXX |
| XXXXXXXX XXXXXX | XXX XX, XXXX | $699,900 XXX XXXX |
| XXXXXXXX XXXX | XXX XX, XXXX | $303,000 XXX XXXX |
| XXXXXXXX XXXXXX | XXX XX, XXXX | $199,900 XXX XXXX |

St. Patrick Catholic Elementary School
Elementary: CatholicCentral Junior Public School
Elementary: PublicHess Street Junior Public School
Elementary: PublicSt. Lawrence Catholic Elementary School
Elementary: CatholicBennetto Elementary School
Elementary: PublicDr. J. Edgar Davey (New) Elementary Public School
Elementary: PublicKing William Alter Ed Secondary School
Secondary: PublicTurning Point School
Secondary: PublicÉcole secondaire Georges-P-Vanier
Secondary: PublicSt. Charles Catholic Adult Secondary School
Secondary: CatholicSir John A Macdonald Secondary School
Secondary: PublicCathedral High School
Secondary: Catholic
