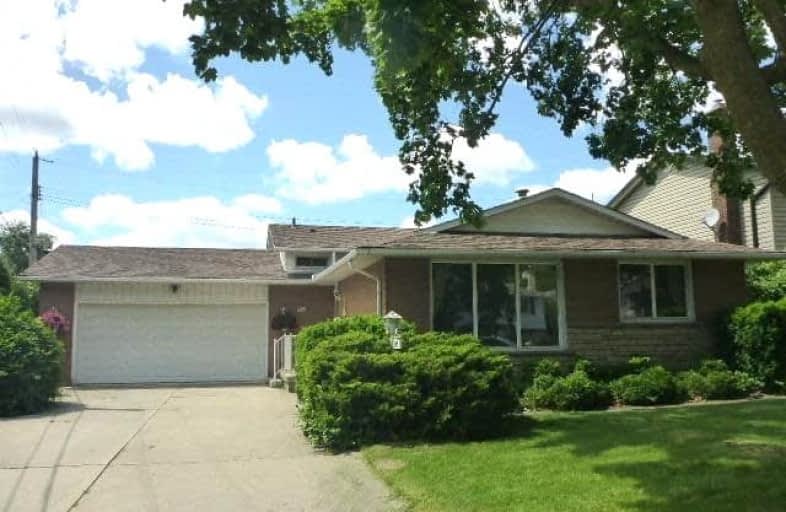
Glen Echo Junior Public School
Elementary: Public
1.10 km
Glen Brae Middle School
Elementary: Public
1.19 km
St. Luke Catholic Elementary School
Elementary: Catholic
0.50 km
Elizabeth Bagshaw School
Elementary: Public
0.64 km
Sir Wilfrid Laurier Public School
Elementary: Public
0.34 km
St. Eugene Catholic Elementary School
Elementary: Catholic
1.50 km
ÉSAC Mère-Teresa
Secondary: Catholic
3.18 km
Delta Secondary School
Secondary: Public
2.98 km
Glendale Secondary School
Secondary: Public
0.94 km
Sir Winston Churchill Secondary School
Secondary: Public
1.95 km
Sherwood Secondary School
Secondary: Public
2.80 km
Saltfleet High School
Secondary: Public
4.24 km














