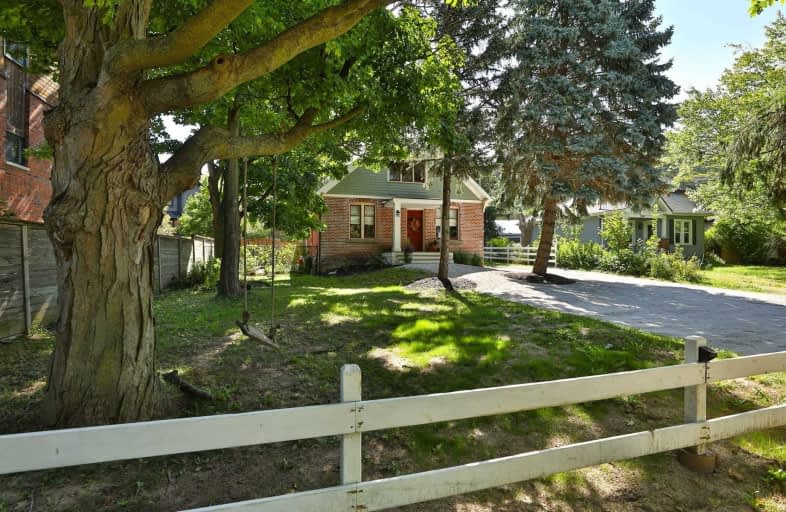Sold on Jul 31, 2020
Note: Property is not currently for sale or for rent.

-
Type: Detached
-
Style: 2-Storey
-
Size: 1500 sqft
-
Lot Size: 58 x 323.83 Feet
-
Age: 100+ years
-
Taxes: $4,047 per year
-
Days on Site: 7 Days
-
Added: Jul 24, 2020 (1 week on market)
-
Updated:
-
Last Checked: 2 months ago
-
MLS®#: X4843472
-
Listed By: Royal lepage realty plus, brokerage
Tastefully Updated And Lovingly Restored Century Home, With Great Care And Attention To Maintaining Historic Design Elements Such As Windows, Exposed Beams, And Stone Fireplace Hearth. Backyard Escarpment Views On A 323-Foot Deep Lot. Bordering Ancaster, Only A 2 Minute Drive Up Wilson St E To Quaint Historic Ancaster Village. Main Floor 4-Pce Bath, 2 Bedrooms & Kitchen W/Modern Conveniences Including Dishwasher & Reverse Osmosis Water Filtration System.
Extras
Upstairs Are Two Other Bedrooms And A 4 Piece Bathroom With Heated Floors. Unique Layout Offers Many Options Including Master With Sitting Area. Alternatively, Use The Sitting Area As An Office/Den Or Media Room. Hardwood Floors Throughout.
Property Details
Facts for 1995 Main Street West, Hamilton
Status
Days on Market: 7
Last Status: Sold
Sold Date: Jul 31, 2020
Closed Date: Sep 30, 2020
Expiry Date: Oct 24, 2020
Sold Price: $715,000
Unavailable Date: Jul 31, 2020
Input Date: Jul 24, 2020
Prior LSC: Listing with no contract changes
Property
Status: Sale
Property Type: Detached
Style: 2-Storey
Size (sq ft): 1500
Age: 100+
Area: Hamilton
Community: Ainslie Wood
Availability Date: Tbd
Inside
Bedrooms: 4
Bathrooms: 2
Kitchens: 1
Rooms: 6
Den/Family Room: No
Air Conditioning: Wall Unit
Fireplace: Yes
Washrooms: 2
Building
Basement: Full
Heat Type: Radiant
Heat Source: Gas
Exterior: Brick
Water Supply: Municipal
Special Designation: Unknown
Parking
Driveway: Pvt Double
Garage Type: None
Covered Parking Spaces: 3
Total Parking Spaces: 3
Fees
Tax Year: 2019
Tax Legal Description: Pt Lt 53, Con 1 Ancaster; Pt Lt 53, Con 2 Ancaster
Taxes: $4,047
Land
Cross Street: Main/Wilson
Municipality District: Hamilton
Fronting On: South
Pool: None
Sewer: Sewers
Lot Depth: 323.83 Feet
Lot Frontage: 58 Feet
Acres: < .50
Zoning: P4 Open Space
Additional Media
- Virtual Tour: https://vimeo.com/realservices2/review/357085169/1314e680d7
Rooms
Room details for 1995 Main Street West, Hamilton
| Type | Dimensions | Description |
|---|---|---|
| Living Main | 4.06 x 6.17 | Hardwood Floor, O/Looks Frontyard |
| Dining Main | 4.06 x 6.17 | Hardwood Floor, Gas Fireplace |
| Kitchen Main | 2.13 x 3.02 | Hardwood Floor, O/Looks Backyard, Stainless Steel Appl |
| Breakfast Main | 2.69 x 3.15 | Hardwood Floor, Pantry, W/O To Yard |
| Br Main | 2.95 x 3.51 | Hardwood Floor, Closet, O/Looks Frontyard |
| Br Main | 2.72 x 3.51 | Hardwood Floor, Closet |
| Master 2nd | 4.22 x 4.75 | Hardwood Floor, 3 Pc Ensuite |
| Br 2nd | 4.19 x 4.34 | Hardwood Floor, O/Looks Backyard |
| XXXXXXXX | XXX XX, XXXX |
XXXX XXX XXXX |
$XXX,XXX |
| XXX XX, XXXX |
XXXXXX XXX XXXX |
$XXX,XXX | |
| XXXXXXXX | XXX XX, XXXX |
XXXXXXX XXX XXXX |
|
| XXX XX, XXXX |
XXXXXX XXX XXXX |
$XXX,XXX | |
| XXXXXXXX | XXX XX, XXXX |
XXXXXXX XXX XXXX |
|
| XXX XX, XXXX |
XXXXXX XXX XXXX |
$XXX,XXX | |
| XXXXXXXX | XXX XX, XXXX |
XXXXXXXX XXX XXXX |
|
| XXX XX, XXXX |
XXXXXX XXX XXXX |
$XXX,XXX |
| XXXXXXXX XXXX | XXX XX, XXXX | $715,000 XXX XXXX |
| XXXXXXXX XXXXXX | XXX XX, XXXX | $599,000 XXX XXXX |
| XXXXXXXX XXXXXXX | XXX XX, XXXX | XXX XXXX |
| XXXXXXXX XXXXXX | XXX XX, XXXX | $619,000 XXX XXXX |
| XXXXXXXX XXXXXXX | XXX XX, XXXX | XXX XXXX |
| XXXXXXXX XXXXXX | XXX XX, XXXX | $619,000 XXX XXXX |
| XXXXXXXX XXXXXXXX | XXX XX, XXXX | XXX XXXX |
| XXXXXXXX XXXXXX | XXX XX, XXXX | $629,900 XXX XXXX |

Glenwood Special Day School
Elementary: PublicMountview Junior Public School
Elementary: PublicCanadian Martyrs Catholic Elementary School
Elementary: CatholicSt. Teresa of Avila Catholic Elementary School
Elementary: CatholicDundana Public School
Elementary: PublicHoly Name of Mary Catholic Elementary School
Elementary: CatholicDundas Valley Secondary School
Secondary: PublicSt. Mary Catholic Secondary School
Secondary: CatholicSir Allan MacNab Secondary School
Secondary: PublicWestdale Secondary School
Secondary: PublicWestmount Secondary School
Secondary: PublicSt. Thomas More Catholic Secondary School
Secondary: Catholic- 2 bath
- 5 bed
- 1100 sqft
70 Ward Avenue, Hamilton, Ontario • L8S 2E9 • Ainslie Wood



