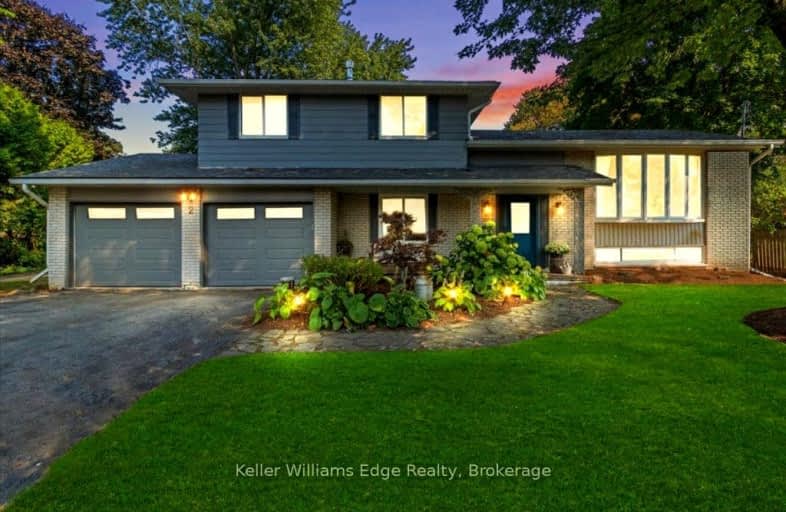
Video Tour
Car-Dependent
- Almost all errands require a car.
4
/100
No Nearby Transit
- Almost all errands require a car.
0
/100
Somewhat Bikeable
- Most errands require a car.
27
/100

Millgrove Public School
Elementary: Public
1.17 km
Spencer Valley Public School
Elementary: Public
5.31 km
Flamborough Centre School
Elementary: Public
4.40 km
St. Augustine Catholic Elementary School
Elementary: Catholic
7.11 km
Allan A Greenleaf Elementary
Elementary: Public
5.20 km
Guardian Angels Catholic Elementary School
Elementary: Catholic
4.97 km
École secondaire Georges-P-Vanier
Secondary: Public
9.88 km
Dundas Valley Secondary School
Secondary: Public
8.40 km
St. Mary Catholic Secondary School
Secondary: Catholic
9.64 km
Sir Allan MacNab Secondary School
Secondary: Public
12.06 km
Waterdown District High School
Secondary: Public
5.11 km
Westdale Secondary School
Secondary: Public
10.12 km
-
Christie Conservation Area
1002 5 Hwy W (Dundas), Hamilton ON L9H 5E2 6.67km -
Dundas Driving Park
71 Cross St, Dundas ON 7.15km -
Sanctuary Park
Sanctuary Dr, Dundas ON 8.73km
-
TD Bank Financial Group
255 Dundas St E (Hamilton St N), Waterdown ON L8B 0E5 6.21km -
Localcoin Bitcoin ATM - Swift Mart
234 Governors Rd, Dundas ON L9H 3K2 8.2km -
BMO Bank of Montreal
University Plaza, Dundas ON 8.78km

