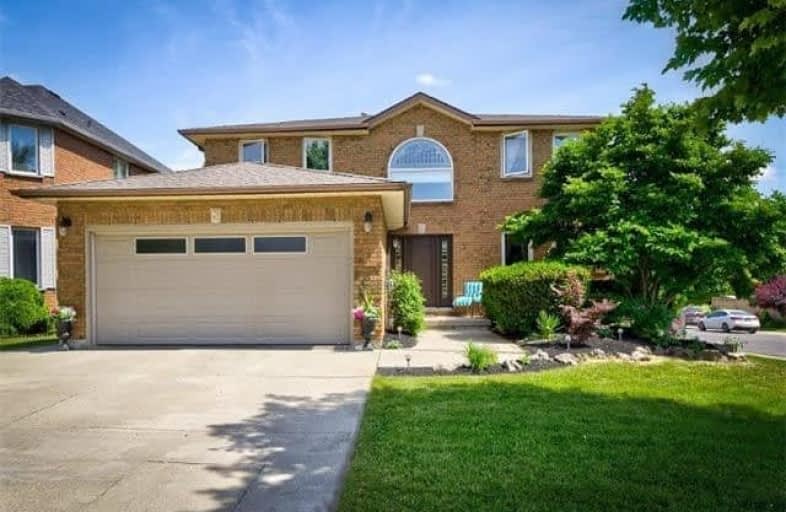
Video Tour

Regina Mundi Catholic Elementary School
Elementary: Catholic
1.51 km
St. Teresa of Avila Catholic Elementary School
Elementary: Catholic
1.84 km
St. Vincent de Paul Catholic Elementary School
Elementary: Catholic
0.14 km
Gordon Price School
Elementary: Public
0.32 km
R A Riddell Public School
Elementary: Public
1.04 km
St. Thérèse of Lisieux Catholic Elementary School
Elementary: Catholic
1.81 km
St. Charles Catholic Adult Secondary School
Secondary: Catholic
4.40 km
St. Mary Catholic Secondary School
Secondary: Catholic
3.60 km
Sir Allan MacNab Secondary School
Secondary: Public
1.14 km
Westdale Secondary School
Secondary: Public
4.61 km
Westmount Secondary School
Secondary: Public
2.30 km
St. Thomas More Catholic Secondary School
Secondary: Catholic
0.90 km




