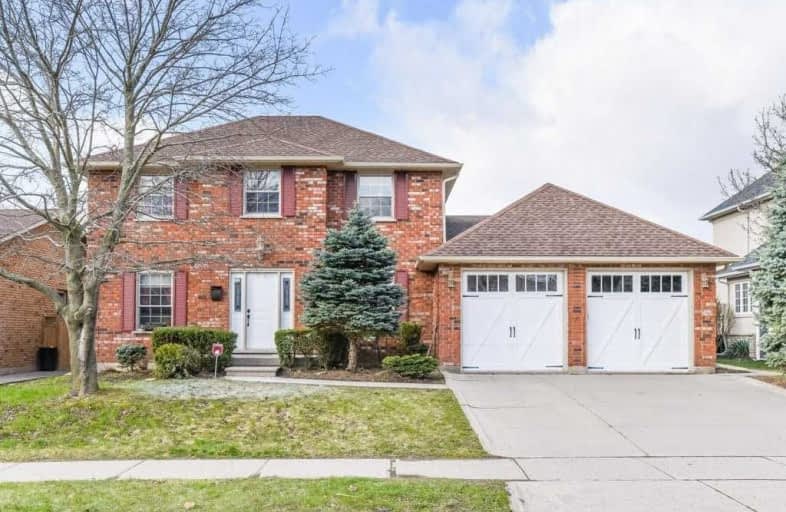Sold on Nov 19, 2020
Note: Property is not currently for sale or for rent.

-
Type: Detached
-
Style: 2 1/2 Storey
-
Size: 2500 sqft
-
Lot Size: 65.76 x 144.6 Feet
-
Age: No Data
-
Taxes: $6,227 per year
-
Days on Site: 38 Days
-
Added: Oct 12, 2020 (1 month on market)
-
Updated:
-
Last Checked: 2 months ago
-
MLS®#: X4950196
-
Listed By: Kingsway real estate, brokerage
Gorgeous Home With Over 4000 Sq Ft Of Total Living Space. 4+2 Bedrooms,3.5 Baths.Main Floor Kitchen, Living, Dining Room, Family Room/Fireplace, Laundry And Office. Hardwood Stairs/Iron Pickets, Upper Level 4 Bedrooms, Ensuite /Jacuzzi In The Master. W/O Separate Entrance To Fully Finished/In Law Suite With 2 Additional Bedrooms, Full Bath, Kitchen ,Living Room, Sep Laundry + Sep Rec Room For Owner Use. Deep Lot 144 Ft !! No Back Neighbors!
Extras
Rental Water Heater. Includes 2 Ss Fridges, 2 Stoves, 2 Washers, 2 Dryers, Dishwasher / All Window Coverings, All Light Fixtures. Some Pics Virtual Staged
Property Details
Facts for 134 Meadowbrook Drive, Hamilton
Status
Days on Market: 38
Last Status: Sold
Sold Date: Nov 19, 2020
Closed Date: Jan 14, 2021
Expiry Date: Dec 30, 2020
Sold Price: $1,060,000
Unavailable Date: Nov 19, 2020
Input Date: Oct 12, 2020
Prior LSC: Listing with no contract changes
Property
Status: Sale
Property Type: Detached
Style: 2 1/2 Storey
Size (sq ft): 2500
Area: Hamilton
Community: Ancaster
Availability Date: Owner
Inside
Bedrooms: 4
Bedrooms Plus: 2
Bathrooms: 4
Kitchens: 1
Kitchens Plus: 1
Rooms: 17
Den/Family Room: Yes
Air Conditioning: Central Air
Fireplace: Yes
Laundry Level: Main
Central Vacuum: Y
Washrooms: 4
Building
Basement: Finished
Basement 2: Sep Entrance
Heat Type: Forced Air
Heat Source: Gas
Exterior: Brick
Water Supply: Municipal
Special Designation: Other
Parking
Driveway: Pvt Double
Garage Spaces: 2
Garage Type: Attached
Covered Parking Spaces: 4
Total Parking Spaces: 6
Fees
Tax Year: 2019
Tax Legal Description: Pcl 13-1 Sec 62M559, Lt13, Pl62M559 S/T Lt227049,
Taxes: $6,227
Land
Cross Street: Wilson And 403
Municipality District: Hamilton
Fronting On: North
Parcel Number: 174170052
Pool: None
Sewer: None
Lot Depth: 144.6 Feet
Lot Frontage: 65.76 Feet
Lot Irregularities: 65.76 X 92.54 X 63.99
Rooms
Room details for 134 Meadowbrook Drive, Hamilton
| Type | Dimensions | Description |
|---|---|---|
| Living Main | 37.75 x 61.76 | French Doors, Formal Rm, Walk Through |
| Dining Main | 38.08 x 42.38 | French Doors, Separate Rm, O/Looks Garden |
| Family Main | 65.21 x 47.89 | Sunken Room, O/Looks Backyard, Fireplace |
| Kitchen Main | 24.21 x 42.18 | Pantry, Quartz Counter, Modern Kitchen |
| Breakfast Main | - | Double Doors, W/O To Garden, Family Size Kitchen |
| Office Main | 34.31 x 31.19 | Large Window, O/Looks Frontyard, Separate Rm |
| Master 2nd | 38.64 x 63.89 | 5 Pc Ensuite, His/Hers Closets, Soaker |
| 2nd Br 2nd | 39.49 x 32.37 | Large Window, Closet, Laminate |
| 3rd Br 2nd | 33.46 x 38.41 | Laminate, Large Window, Large Closet |
| 4th Br 2nd | 49.92 x 32.28 | Laminate, Large Window, Large Closet |
| Bathroom Bsmt | - | 4 Pc Bath, Quartz Counter |
| Kitchen Bsmt | - | Quartz Counter, Modern Kitchen, Open Concept |
| XXXXXXXX | XXX XX, XXXX |
XXXX XXX XXXX |
$X,XXX,XXX |
| XXX XX, XXXX |
XXXXXX XXX XXXX |
$X,XXX,XXX | |
| XXXXXXXX | XXX XX, XXXX |
XXXXXXX XXX XXXX |
|
| XXX XX, XXXX |
XXXXXX XXX XXXX |
$X,XXX,XXX | |
| XXXXXXXX | XXX XX, XXXX |
XXXXXXX XXX XXXX |
|
| XXX XX, XXXX |
XXXXXX XXX XXXX |
$XXX,XXX | |
| XXXXXXXX | XXX XX, XXXX |
XXXXXXX XXX XXXX |
|
| XXX XX, XXXX |
XXXXXX XXX XXXX |
$XXX,XXX | |
| XXXXXXXX | XXX XX, XXXX |
XXXX XXX XXXX |
$XXX,XXX |
| XXX XX, XXXX |
XXXXXX XXX XXXX |
$XXX,XXX |
| XXXXXXXX XXXX | XXX XX, XXXX | $1,060,000 XXX XXXX |
| XXXXXXXX XXXXXX | XXX XX, XXXX | $1,079,000 XXX XXXX |
| XXXXXXXX XXXXXXX | XXX XX, XXXX | XXX XXXX |
| XXXXXXXX XXXXXX | XXX XX, XXXX | $1,079,000 XXX XXXX |
| XXXXXXXX XXXXXXX | XXX XX, XXXX | XXX XXXX |
| XXXXXXXX XXXXXX | XXX XX, XXXX | $989,500 XXX XXXX |
| XXXXXXXX XXXXXXX | XXX XX, XXXX | XXX XXXX |
| XXXXXXXX XXXXXX | XXX XX, XXXX | $999,999 XXX XXXX |
| XXXXXXXX XXXX | XXX XX, XXXX | $665,000 XXX XXXX |
| XXXXXXXX XXXXXX | XXX XX, XXXX | $679,900 XXX XXXX |

Rousseau Public School
Elementary: PublicAncaster Senior Public School
Elementary: PublicC H Bray School
Elementary: PublicSt. Ann (Ancaster) Catholic Elementary School
Elementary: CatholicSt. Joachim Catholic Elementary School
Elementary: CatholicFessenden School
Elementary: PublicDundas Valley Secondary School
Secondary: PublicSt. Mary Catholic Secondary School
Secondary: CatholicSir Allan MacNab Secondary School
Secondary: PublicBishop Tonnos Catholic Secondary School
Secondary: CatholicAncaster High School
Secondary: PublicSt. Thomas More Catholic Secondary School
Secondary: Catholic- — bath
- — bed
- — sqft



