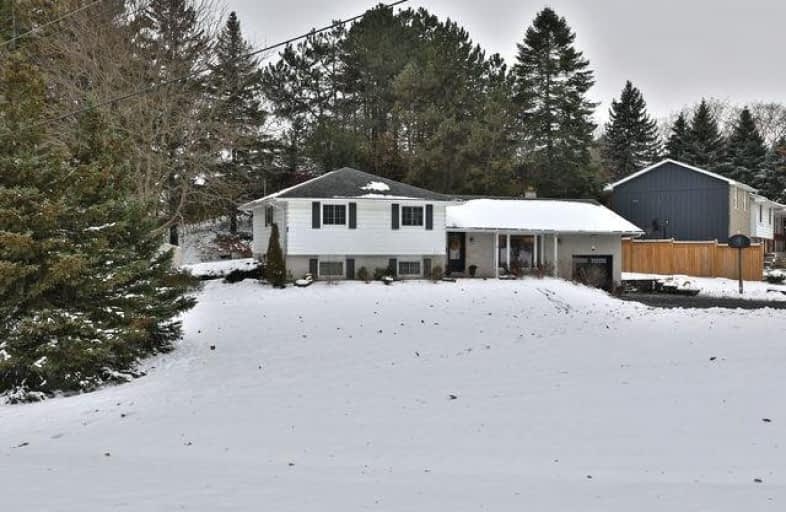Sold on Dec 05, 2019
Note: Property is not currently for sale or for rent.

-
Type: Detached
-
Style: Sidesplit 4
-
Size: 1500 sqft
-
Lot Size: 96.62 x 118.81 Feet
-
Age: 51-99 years
-
Taxes: $4,503 per year
-
Days on Site: 20 Days
-
Added: Dec 05, 2019 (2 weeks on market)
-
Updated:
-
Last Checked: 2 months ago
-
MLS®#: X4635446
-
Listed By: Sutton group quantum realty inc., brokerage
This Meticulously Kept Sidesplit Home Shows Pride Of Ownership. Stunning Open Concept Flr Plan W/ Over 2,125 Sq.Ft. Of Living Space Featuring A Chef Inspired Barzotti Kitchen W/ Quartz Countertops, 36`ge Monogram Gas Stove, S/S Appliance And Floor To Ceiling Cabinetry. Main Flr Family Room W/ Pot Lights, Custom Flooring Throughout And Walkout To Side Yard. 4 Bedrooms 4 Pc Bath. Lower Lvl Rec Rm, Bar, Office Area And Separate Guest Bedroom.
Extras
B/I Microwave, D/W, Elf's, Blinds, Washer, Dryer, Gdo + 1 Remote, Gas Fp In As Is Condition - Owned Furnace (2019), Hot Water Heater (2017), Exterior Doors (2016), Living Room Bay Window (2016) Fridge, Gas Stove,
Property Details
Facts for 2 Jameson Drive, Hamilton
Status
Days on Market: 20
Last Status: Sold
Sold Date: Dec 05, 2019
Closed Date: Jan 29, 2020
Expiry Date: May 13, 2020
Sold Price: $770,000
Unavailable Date: Dec 05, 2019
Input Date: Nov 15, 2019
Property
Status: Sale
Property Type: Detached
Style: Sidesplit 4
Size (sq ft): 1500
Age: 51-99
Area: Hamilton
Community: Greensville
Availability Date: Flex
Assessment Amount: $480,000
Assessment Year: 2016
Inside
Bedrooms: 4
Bathrooms: 2
Kitchens: 1
Rooms: 8
Den/Family Room: Yes
Air Conditioning: Central Air
Fireplace: Yes
Washrooms: 2
Building
Basement: Finished
Basement 2: W/O
Heat Type: Forced Air
Heat Source: Gas
Exterior: Alum Siding
Exterior: Brick
Water Supply Type: Drilled Well
Water Supply: Well
Special Designation: Unknown
Parking
Driveway: Pvt Double
Garage Spaces: 1
Garage Type: Attached
Covered Parking Spaces: 7
Total Parking Spaces: 8
Fees
Tax Year: 2019
Tax Legal Description: Plan 1131 Lot 17
Taxes: $4,503
Land
Cross Street: Mountain View Rd
Municipality District: Hamilton
Fronting On: South
Parcel Number: 17488005
Pool: None
Sewer: Septic
Lot Depth: 118.81 Feet
Lot Frontage: 96.62 Feet
Acres: < .50
Additional Media
- Virtual Tour: https://bit.ly/2OfJUBF
Rooms
Room details for 2 Jameson Drive, Hamilton
| Type | Dimensions | Description |
|---|---|---|
| Master 3rd | 3.68 x 3.07 | |
| Br 3rd | 3.23 x 2.86 | |
| Br 3rd | 3.87 x 2.71 | |
| Br 3rd | 2.89 x 2.74 | |
| Kitchen 2nd | 2.74 x 4.72 | |
| Living 2nd | 3.13 x 5.54 | |
| Other 2nd | 3.68 x 2.92 | |
| Family Ground | 6.82 x 3.68 | |
| Br Bsmt | 3.20 x 2.83 | |
| Office Bsmt | 2.37 x 5.33 |
| XXXXXXXX | XXX XX, XXXX |
XXXX XXX XXXX |
$XXX,XXX |
| XXX XX, XXXX |
XXXXXX XXX XXXX |
$XXX,XXX | |
| XXXXXXXX | XXX XX, XXXX |
XXXXXXX XXX XXXX |
|
| XXX XX, XXXX |
XXXXXX XXX XXXX |
$XXX,XXX | |
| XXXXXXXX | XXX XX, XXXX |
XXXXXXX XXX XXXX |
|
| XXX XX, XXXX |
XXXXXX XXX XXXX |
$XXX,XXX |
| XXXXXXXX XXXX | XXX XX, XXXX | $770,000 XXX XXXX |
| XXXXXXXX XXXXXX | XXX XX, XXXX | $779,900 XXX XXXX |
| XXXXXXXX XXXXXXX | XXX XX, XXXX | XXX XXXX |
| XXXXXXXX XXXXXX | XXX XX, XXXX | $849,900 XXX XXXX |
| XXXXXXXX XXXXXXX | XXX XX, XXXX | XXX XXXX |
| XXXXXXXX XXXXXX | XXX XX, XXXX | $919,900 XXX XXXX |

Spencer Valley Public School
Elementary: PublicSt. Augustine Catholic Elementary School
Elementary: CatholicSt. Bernadette Catholic Elementary School
Elementary: CatholicDundana Public School
Elementary: PublicDundas Central Public School
Elementary: PublicSir William Osler Elementary School
Elementary: PublicDundas Valley Secondary School
Secondary: PublicSt. Mary Catholic Secondary School
Secondary: CatholicSir Allan MacNab Secondary School
Secondary: PublicBishop Tonnos Catholic Secondary School
Secondary: CatholicAncaster High School
Secondary: PublicWestdale Secondary School
Secondary: Public

