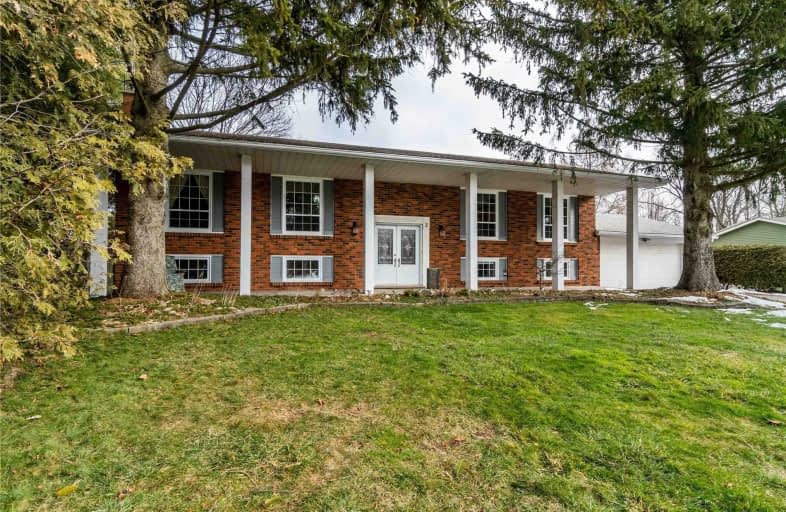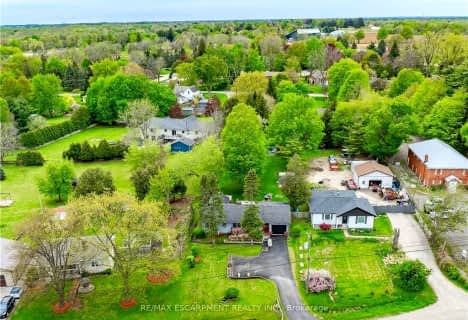
Millgrove Public School
Elementary: Public
3.74 km
Flamborough Centre School
Elementary: Public
0.45 km
Mary Hopkins Public School
Elementary: Public
3.83 km
Allan A Greenleaf Elementary
Elementary: Public
3.61 km
Guardian Angels Catholic Elementary School
Elementary: Catholic
2.50 km
Guy B Brown Elementary Public School
Elementary: Public
4.20 km
École secondaire Georges-P-Vanier
Secondary: Public
11.15 km
Aldershot High School
Secondary: Public
9.13 km
M M Robinson High School
Secondary: Public
8.59 km
Notre Dame Roman Catholic Secondary School
Secondary: Catholic
8.29 km
Waterdown District High School
Secondary: Public
3.57 km
Westdale Secondary School
Secondary: Public
11.71 km




